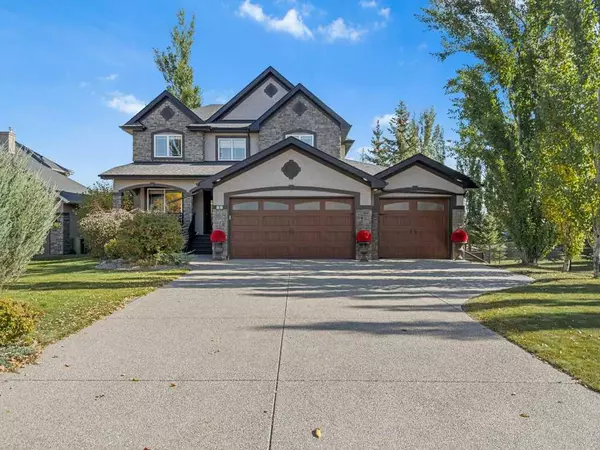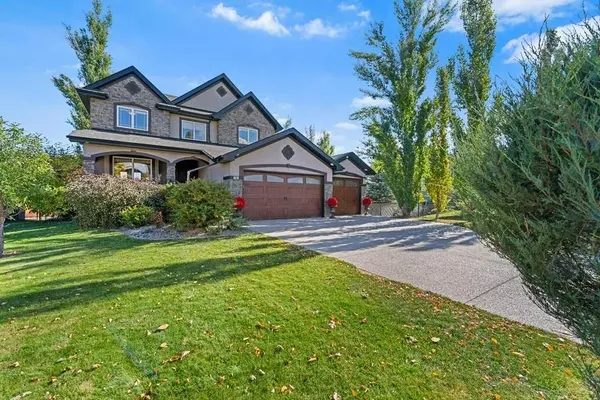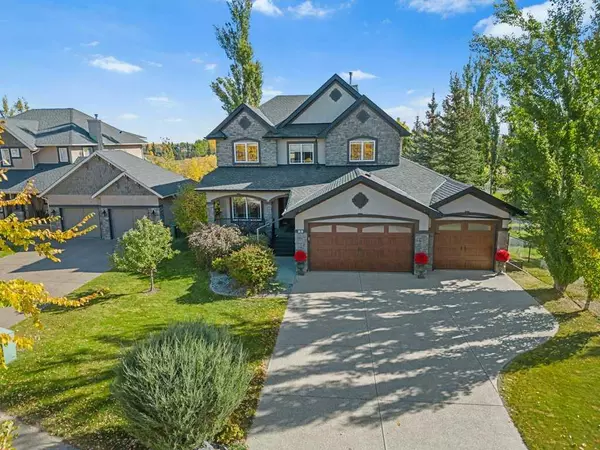For more information regarding the value of a property, please contact us for a free consultation.
89 Heritage Lake DR Heritage Pointe, AB T1S 4H7
Want to know what your home might be worth? Contact us for a FREE valuation!

Our team is ready to help you sell your home for the highest possible price ASAP
Key Details
Sold Price $1,199,900
Property Type Single Family Home
Sub Type Detached
Listing Status Sold
Purchase Type For Sale
Square Footage 2,686 sqft
Price per Sqft $446
MLS® Listing ID A2084769
Sold Date 10/06/23
Style 2 Storey
Bedrooms 5
Full Baths 3
Half Baths 1
HOA Fees $142/ann
HOA Y/N 1
Originating Board Calgary
Year Built 2004
Annual Tax Amount $6,575
Tax Year 2023
Lot Size 0.309 Acres
Acres 0.31
Property Description
Fully finished 5-bedroom, 4-bathroom 2 storey home with a walkout lower level backing south onto the ravine with a 3-car garage! This one owner home has undergone updates and has just been freshly painted. There are 3 spacious bedrooms up with a large master suite featuring a private ensuite with heated tile flooring, double sinks, soaker tub and separate shower. The living room with 2 storey vaulted ceiling accented with custom fireplace stonework right to the ceiling is stunning! The open concept through the living room, large eating area, and upgraded kitchen creates an amazing living space. The separate front room can be used as a formal dining room or office. The double French doors allows for quiet and privacy in this room. There is an oversized mud room/laundry area off the garage entrance. The walk out level features 2 bedrooms, updated full bathroom, games area with pool table and wet bar, and the family room/media area provide a great space for family and friends. The large south facing backyard overlooks the ravine providing a ton of space and no neighbors directly behind you. If you are looking for a spacious fully finished home without neighbors directly behind you in a gorgeous lake community – don't miss this opportunity!
Location
Province AB
County Foothills County
Zoning RC
Direction W
Rooms
Other Rooms 1
Basement Finished, Walk-Out To Grade
Interior
Interior Features High Ceilings, No Smoking Home, Vaulted Ceiling(s)
Heating In Floor, Electric, Forced Air, Natural Gas
Cooling Central Air
Flooring Carpet, Hardwood, Tile
Fireplaces Number 1
Fireplaces Type Gas
Appliance Bar Fridge, Central Air Conditioner, Dishwasher, Garage Control(s), Gas Range, Microwave, Range Hood, Refrigerator, Water Softener, Window Coverings
Laundry Laundry Room, Main Level
Exterior
Parking Features Insulated, Triple Garage Attached
Garage Spaces 3.0
Garage Description Insulated, Triple Garage Attached
Fence None
Community Features Golf, Lake
Amenities Available Beach Access, Other
Roof Type Asphalt Shingle
Porch Deck
Lot Frontage 22.78
Total Parking Spaces 6
Building
Lot Description No Neighbours Behind, Landscaped, Views
Foundation Poured Concrete
Architectural Style 2 Storey
Level or Stories Two
Structure Type Stone,Stucco,Wood Frame
Others
Restrictions Easement Registered On Title,Restrictive Covenant,Utility Right Of Way
Tax ID 83979637
Ownership Private
Read Less



