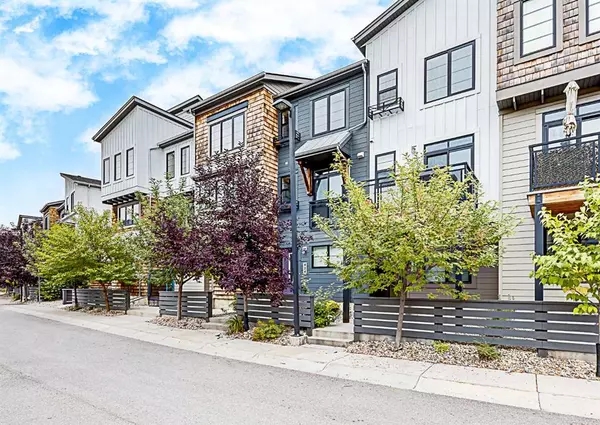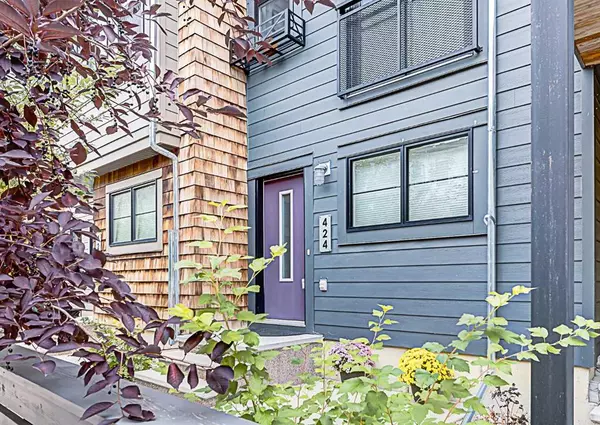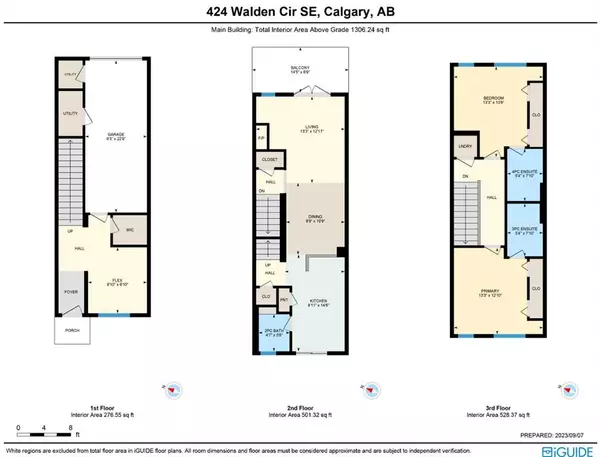For more information regarding the value of a property, please contact us for a free consultation.
424 Walden CIR SE Calgary, AB T2X 0Y4
Want to know what your home might be worth? Contact us for a FREE valuation!

Our team is ready to help you sell your home for the highest possible price ASAP
Key Details
Sold Price $407,000
Property Type Townhouse
Sub Type Row/Townhouse
Listing Status Sold
Purchase Type For Sale
Square Footage 1,306 sqft
Price per Sqft $311
Subdivision Walden
MLS® Listing ID A2079005
Sold Date 10/06/23
Style 3 Storey
Bedrooms 2
Full Baths 2
Half Baths 1
Condo Fees $278
Originating Board Calgary
Year Built 2013
Annual Tax Amount $2,020
Tax Year 2023
Lot Size 1,033 Sqft
Acres 0.02
Property Description
LOCATION - Prime location with rare alley garage access and backing sunny SE to single family residential. Be sure to walk out onto that spacious BBQ deck. Yes, the BBQ would stay. Shopping, awesome schools, South Health Hospital, public transportation, major traffic arteries, parks, biking, hiking, fishing, google us see what I mean! CONDITION - You be the judge. Yes, pictures tell a thousand words and yes, our photographer takes great pictures but there is no substitute for hands on. Come over and have a look for yourself. PRICE – The best indicator of price is past sales. Ask your agent to give you a list of the most recent sales in this complex, yes this is a HOT listing. MORE FEATURES – From the air conditioning to the oversize attached/finished garage to the rare main floor/entry level den/office to the 2.5 baths to the excellent financial shape of the association you will be impressed. Don't take our word for it, call your favorite agent right away and don't miss out on this opportunity. P.S. Sellers tell us to tell you they are having a house built. However, IF possession is critical for you, and although April 30, 2024 is preferred, they would be open to a “Rent Back”, ask your agent. Oh, and “money talks”! Thanks for your time.
Location
Province AB
County Calgary
Area Cal Zone S
Zoning M-1 d75
Direction NE
Rooms
Other Rooms 1
Basement None
Interior
Interior Features Breakfast Bar
Heating Forced Air
Cooling Central Air
Flooring Carpet, Ceramic Tile, Hardwood
Fireplaces Number 1
Fireplaces Type Electric
Appliance Dishwasher, Electric Stove, Garage Control(s), Microwave Hood Fan, Refrigerator, Washer/Dryer Stacked, Window Coverings
Laundry In Unit
Exterior
Parking Features Single Garage Attached
Garage Spaces 1.0
Garage Description Single Garage Attached
Fence None
Community Features Playground, Shopping Nearby
Amenities Available Visitor Parking
Roof Type Asphalt Shingle
Porch Balcony(s)
Lot Frontage 14.04
Exposure NW
Total Parking Spaces 1
Building
Lot Description Back Lane, Landscaped, Other, See Remarks
Foundation Poured Concrete
Architectural Style 3 Storey
Level or Stories Three Or More
Structure Type Wood Frame
Others
HOA Fee Include Insurance,Maintenance Grounds,Professional Management,Reserve Fund Contributions,Snow Removal
Restrictions None Known
Tax ID 82904866
Ownership Private
Pets Allowed Restrictions, Yes
Read Less



