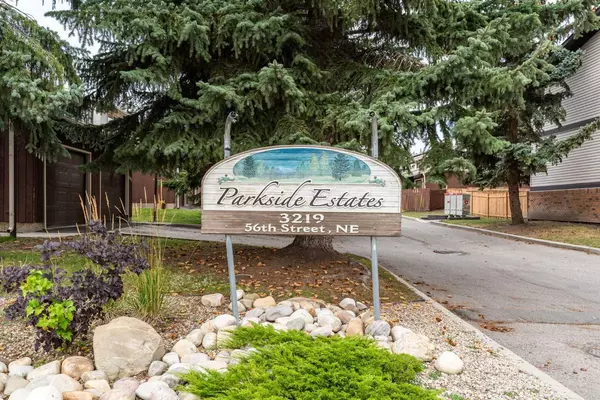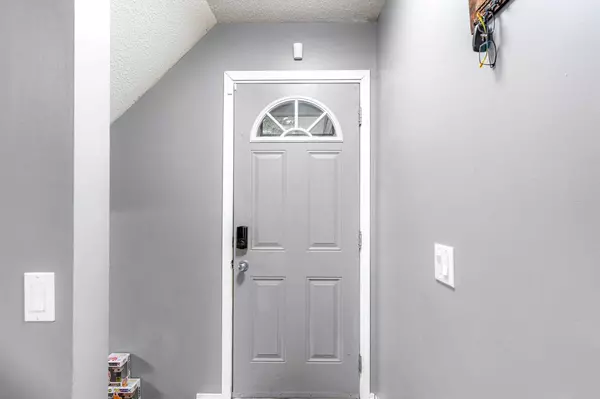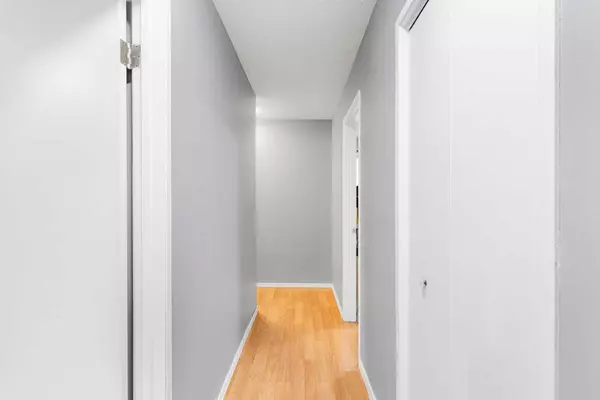For more information regarding the value of a property, please contact us for a free consultation.
3219 56 ST NE #114 Calgary, AB T1Y 3R3
Want to know what your home might be worth? Contact us for a FREE valuation!

Our team is ready to help you sell your home for the highest possible price ASAP
Key Details
Sold Price $351,000
Property Type Townhouse
Sub Type Row/Townhouse
Listing Status Sold
Purchase Type For Sale
Square Footage 1,192 sqft
Price per Sqft $294
Subdivision Pineridge
MLS® Listing ID A2074317
Sold Date 10/06/23
Style 2 Storey
Bedrooms 4
Full Baths 2
Half Baths 2
Condo Fees $481
Originating Board Calgary
Year Built 1976
Annual Tax Amount $1,380
Tax Year 2023
Lot Size 1,227 Sqft
Acres 0.03
Property Description
Don't miss out on this beautiful townhouse in the desirable Pineridge neighborhood, perfect for first-time home buyers or INVESTORS. This stunning home offers 3 bedrooms on the upper level, including a primary bedroom with a convenient 2-piece ensuite. 2 additional bedrooms with large windows and a 4-pc main washroom completes the Upper level. Did I mention the Balcony from the Master Bedroom?!! The main floor features a spacious family room with wood burning fireplace , a well-appointed kitchen with stainless steel appliances and granite countertops, lots of cabinet space, eating bar as well as a cozy nook with bay window to provide ample sunlight. The bathrooms in this home boast luxurious granite countertops. Additional features include a single car garage, 2-pc washroom on main floor and a partially finished basement with a good-sized recreational/playing room, a room, a washroom with a standing shower, and laundry facilities. Outside, you'll find a beautiful private backyard with abundant greenery which is perfect for BBQ or a gathering of family & friends. Conveniently located near high school, playgrounds, parks, a public whirlpool, a gym, and shopping options. The Tenant is paying good rent and willing to stay if the buyer wants to extend the Lease.
Location
Province AB
County Calgary
Area Cal Zone Ne
Zoning M-C1 d100
Direction W
Rooms
Other Rooms 1
Basement Full, Partially Finished
Interior
Interior Features Breakfast Bar, Granite Counters, Kitchen Island, No Smoking Home, Open Floorplan, Pantry
Heating Forced Air, Natural Gas
Cooling None
Flooring Ceramic Tile, Laminate, Linoleum
Fireplaces Number 1
Fireplaces Type Family Room, Wood Burning
Appliance Dishwasher, Electric Stove, Garage Control(s), Range, Refrigerator, Washer/Dryer, Window Coverings
Laundry In Basement, Lower Level
Exterior
Parking Features Driveway, Single Garage Attached
Garage Spaces 1.0
Garage Description Driveway, Single Garage Attached
Fence None
Community Features Park, Playground, Schools Nearby, Shopping Nearby, Sidewalks
Amenities Available None
Roof Type Asphalt Shingle
Porch Balcony(s), See Remarks
Exposure W
Total Parking Spaces 2
Building
Lot Description Back Yard, Backs on to Park/Green Space, Landscaped
Foundation Poured Concrete
Architectural Style 2 Storey
Level or Stories Two
Structure Type Wood Frame,Wood Siding
Others
HOA Fee Include Common Area Maintenance,Sewer,Snow Removal,Water
Restrictions Pet Restrictions or Board approval Required,Utility Right Of Way
Ownership Private
Pets Allowed Yes
Read Less



