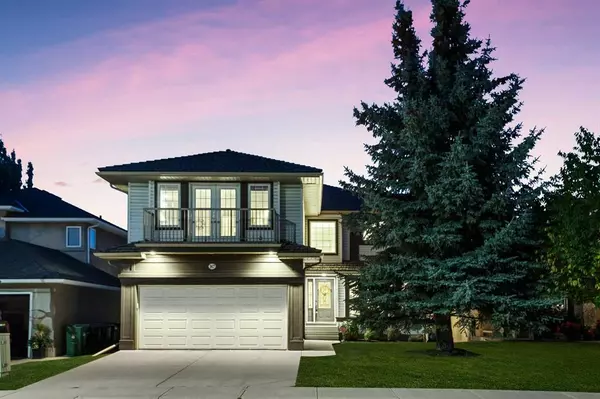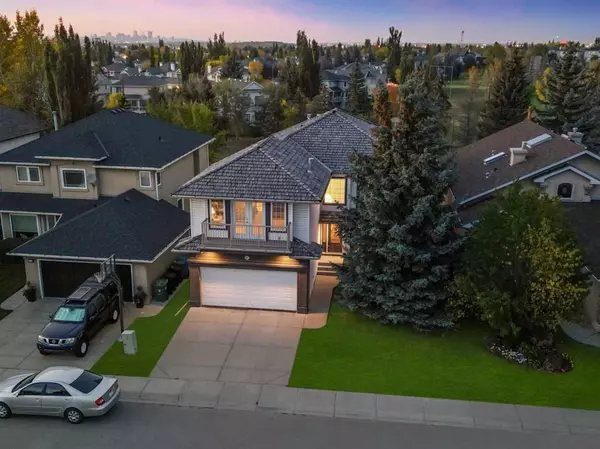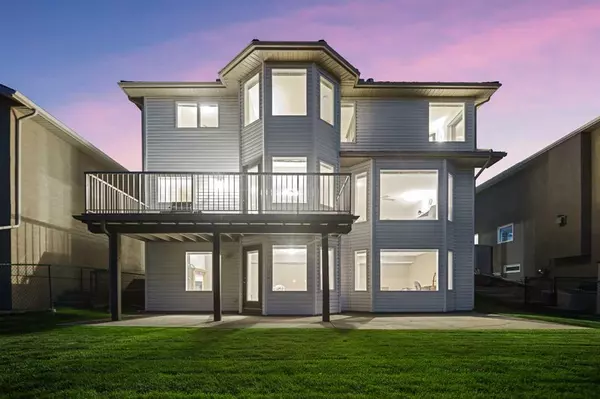For more information regarding the value of a property, please contact us for a free consultation.
167 Douglasview RD SE Calgary, AB T2Z 2S7
Want to know what your home might be worth? Contact us for a FREE valuation!

Our team is ready to help you sell your home for the highest possible price ASAP
Key Details
Sold Price $863,500
Property Type Single Family Home
Sub Type Detached
Listing Status Sold
Purchase Type For Sale
Square Footage 2,936 sqft
Price per Sqft $294
Subdivision Douglasdale/Glen
MLS® Listing ID A2082404
Sold Date 10/05/23
Style 2 Storey
Bedrooms 6
Full Baths 4
Half Baths 1
Originating Board Calgary
Year Built 1996
Annual Tax Amount $4,896
Tax Year 2023
Lot Size 5,112 Sqft
Acres 0.12
Property Description
Beautiful professionally updated executive home, backing onto the golf course with breathtaking views in the wonderful family-oriented community of Douglasdale Estates. The pride of ownership is unmatched in this extremely well maintained 2900sqft, 6 bed 5 bath 2 storey walkout home on a quiet street just a short walk to schools, amenities, fish creek park & the majestic bow river! Inside you're greeted with charming new hickory hardwood, an elegant two-story foyer, a wide grand staircase, the large formal living & dining areas loaded with natural light. The updated kitchen offers custom cabinets, large custom island, granite counters, newer appliances, a lovely table nook with large bay windows and connection door to the back deck which overlooks the 12 fairway. The family room has a gorgeous updated fireplace and is extremely spacious meeting all your needs. The main floor offers an impressive home office with custom built ins, fully enclosed for privacy and focus. The large mudroom is where you'll find your main floor laundry, a large storage closet and your entrance to the large insulated and drywalled garage. Heading upstairs you find the first of two large primary suites, loaded with windows and abundant views of the golf course. The heavily updated ensuite features a fireplace, towel warming drawer, corner jetted tub, walk-in marble shower with 4 jets & 3 heads and 2 separate corner vanities and a walk-in closet. There are two large secondary bedrooms that share a full updated bathroom on the one side of the home. The other side carries a hallway overlooking the main floor that leads to the bonus room, which has been converted to a massive mother-in-law / nanny space with a full luxury ensuite, walk in closet, and temperature controlled programable fireplace plus in-floor heating. This room also has the second floor balcony overlooking the street with southern views and tons of natural light. The walk-out basement is completely finished with an enormous rec space, another fireplace, two additional spacious bedrooms, 4th full bath and decent size storage/mechanical room. Other upgrades include light fixtures and ceiling fans throughout, plumbing fixtures & sinks, Granite throughout, 4 fireplaces, water softener, irrigation and security system. This impressive home is perfect for the large family and close to major traffic routes, only 20mins to downtown, 30mins to airport, close to transit, schools, parks paths river and you will have amazing new neighbors!
Location
Province AB
County Calgary
Area Cal Zone Se
Zoning R-C1
Direction S
Rooms
Other Rooms 1
Basement Finished, Walk-Out To Grade
Interior
Interior Features Bookcases, Built-in Features, Ceiling Fan(s), Central Vacuum, Closet Organizers, Double Vanity, French Door, Granite Counters, High Ceilings, Jetted Tub, Kitchen Island, Low Flow Plumbing Fixtures, Natural Woodwork, No Animal Home, No Smoking Home, Open Floorplan, Pantry, Separate Entrance, Soaking Tub, Storage, Vinyl Windows, Walk-In Closet(s)
Heating Forced Air, Natural Gas
Cooling Central Air
Flooring Carpet, Ceramic Tile, Hardwood, Marble
Fireplaces Number 4
Fireplaces Type Basement, Electric, Family Room, Gas, Living Room, Master Bedroom, Mixed
Appliance Built-In Oven, Central Air Conditioner, Dishwasher, Dryer, Electric Cooktop, Freezer, Garage Control(s), Garburator, Humidifier, Microwave, Range Hood, Refrigerator, Warming Drawer, Washer, Water Softener, Window Coverings
Laundry Laundry Room, Main Level
Exterior
Parking Features Double Garage Attached, Driveway, Enclosed, Garage Faces Front
Garage Spaces 2.0
Garage Description Double Garage Attached, Driveway, Enclosed, Garage Faces Front
Fence Fenced
Community Features Clubhouse, Fishing, Golf, Park, Playground, Schools Nearby, Shopping Nearby, Sidewalks, Street Lights, Tennis Court(s), Walking/Bike Paths
Roof Type Asphalt Shingle
Porch Balcony(s), Deck, Front Porch, Patio
Lot Frontage 46.0
Exposure N
Total Parking Spaces 4
Building
Lot Description Back Yard, Backs on to Park/Green Space, City Lot, Low Maintenance Landscape, Interior Lot, Landscaped, Underground Sprinklers, On Golf Course, Private, Views
Foundation Poured Concrete
Architectural Style 2 Storey
Level or Stories Two
Structure Type Concrete,Vinyl Siding,Wood Frame
Others
Restrictions None Known
Tax ID 82992027
Ownership Private
Read Less



