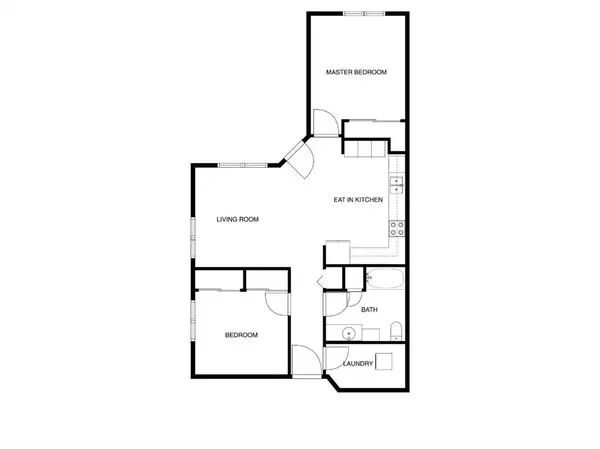For more information regarding the value of a property, please contact us for a free consultation.
305 1 AVE NW #301 Airdrie, AB T4B 2M2
Want to know what your home might be worth? Contact us for a FREE valuation!

Our team is ready to help you sell your home for the highest possible price ASAP
Key Details
Sold Price $278,900
Property Type Condo
Sub Type Apartment
Listing Status Sold
Purchase Type For Sale
Square Footage 840 sqft
Price per Sqft $332
Subdivision Downtown
MLS® Listing ID A2084897
Sold Date 10/05/23
Style Apartment
Bedrooms 2
Full Baths 1
Condo Fees $735/mo
Originating Board Calgary
Year Built 1998
Annual Tax Amount $1,413
Tax Year 2023
Lot Size 850 Sqft
Acres 0.02
Property Description
Welcome home to Fletcher Village where this nicely upgraded OPEN PLAN 2 bedroom AIR CONDITIONED CORNER UNIT with FABULOUS SOUTHWEST VIEWS comes with an INDOOR GROUND LEVEL HEATED PARKADE STALL....this checks off all the boxes ! From the moment you enter the beautiful lobby of this great adult living ( 60+ ) building that offers a warm and welcoming main floor social area with conversation spaces around a grand fireplace, pool table, shuffleboard, piano, dining area where you have the option of purchasing your dinners several nights a week, and a social room for private parties and family.....you will feel that this is the place for you ! Additional amenities include 2 guest suites available to be rented on a nightly basis for when family and friends come to visit, a craft room, excercise room, hair salon, and several conversation / puzzle spots on the upper floors. Your new home offers an open living area, two good sized bedrooms, an in-suite laundry room with additional storage space, and a covered balcony with great south west views. The monthly condo fee includes all utilities except for cable and telphone. The building is pet friendly, has RV parking available, and has a part time on site manager. This is a wonderful and friendly community for you to call HOME ! Come have a look today !
Location
Province AB
County Airdrie
Zoning DC-1
Direction N
Interior
Interior Features No Smoking Home, Open Floorplan
Heating Baseboard, Natural Gas
Cooling Wall/Window Unit(s)
Flooring Laminate, Linoleum
Appliance See Remarks
Laundry In Unit, Laundry Room
Exterior
Garage Concrete Driveway, Front Drive, Garage Door Opener, Garage Faces Front, Garage Faces Rear, Heated Garage, Insulated, Parkade, Titled
Garage Spaces 1.0
Garage Description Concrete Driveway, Front Drive, Garage Door Opener, Garage Faces Front, Garage Faces Rear, Heated Garage, Insulated, Parkade, Titled
Community Features Shopping Nearby, Sidewalks, Street Lights, Walking/Bike Paths
Amenities Available Elevator(s), Fitness Center, Gazebo, Guest Suite, Laundry, Parking, Party Room, Recreation Room, Secured Parking, Snow Removal, Trash, Visitor Parking
Roof Type Asphalt Shingle
Porch Balcony(s)
Parking Type Concrete Driveway, Front Drive, Garage Door Opener, Garage Faces Front, Garage Faces Rear, Heated Garage, Insulated, Parkade, Titled
Exposure SW
Total Parking Spaces 1
Building
Story 4
Foundation Poured Concrete
Architectural Style Apartment
Level or Stories Single Level Unit
Structure Type Vinyl Siding,Wood Frame
Others
HOA Fee Include Amenities of HOA/Condo,Caretaker,Common Area Maintenance,Electricity,Heat,Insurance,Maintenance Grounds,Professional Management,Reserve Fund Contributions,Residential Manager,Sewer,Snow Removal,Trash,Water
Restrictions Adult Living,Pet Restrictions or Board approval Required
Tax ID 84593918
Ownership Private
Pets Description Restrictions, Cats OK, Dogs OK
Read Less
GET MORE INFORMATION




