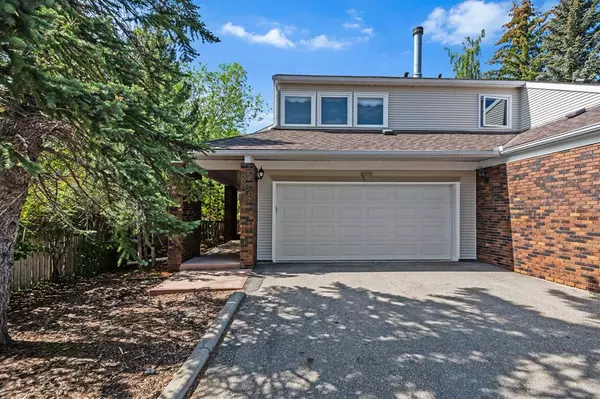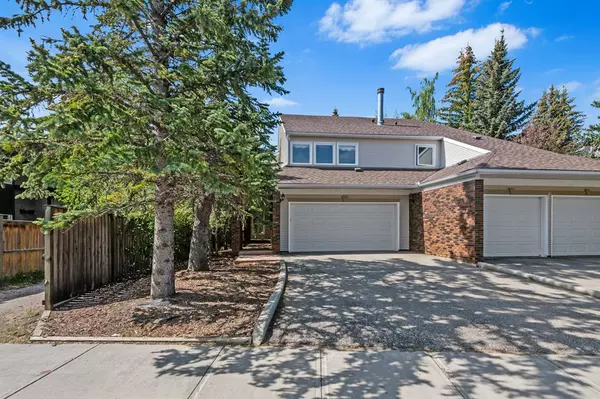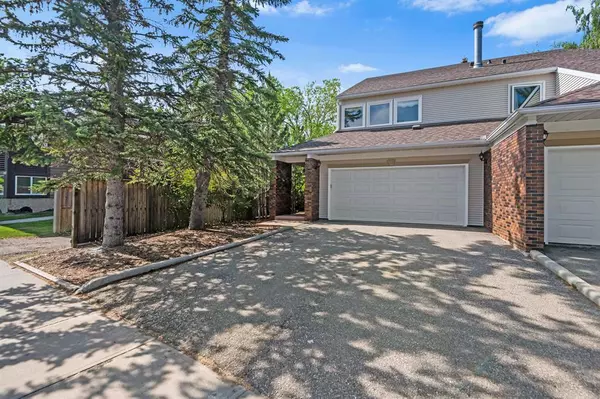For more information regarding the value of a property, please contact us for a free consultation.
269 Woodridge DR SW Calgary, AB T2W 4S4
Want to know what your home might be worth? Contact us for a FREE valuation!

Our team is ready to help you sell your home for the highest possible price ASAP
Key Details
Sold Price $465,000
Property Type Single Family Home
Sub Type Semi Detached (Half Duplex)
Listing Status Sold
Purchase Type For Sale
Square Footage 2,140 sqft
Price per Sqft $217
Subdivision Woodlands
MLS® Listing ID A2052946
Sold Date 10/05/23
Style 2 Storey,Side by Side
Bedrooms 3
Full Baths 2
Half Baths 1
Condo Fees $642
Originating Board Calgary
Year Built 1981
Annual Tax Amount $2,727
Tax Year 2023
Property Description
Welcome to Woodlands! This partially renovated family home is ample in size and large in value. I promise that it is deceiving from the outside. You won't BELIEVE how much room is in this place!! Boasting all new paint, some new fixtures and all new flooring throughout, this one needs to be seen. Also new to the property is a brand new furnace! With huge bedrooms and a dedicated office space, there is plenty of room for a family or couple who are both working from home. The rooms have large windows for tons of natural light as well as a skylight in the main bedroom ensuite. Those who love a "retro" feel, you will appreciate the large kitchen space including room for a breakfast nook/dining area. A formal dining room overlooks the sunken living room complete with wood burning fireplace. The main bedroom is huge and includes a raised seating area where you can lounge and enjoy the light! Attached is a big ensuite with double vanity, walk in closet, soaking tub and shower. The partially finished basement is ready for you to create more family or play space. The home is in close proximity to everything you need and want including shopping, parks, schools, and is only a few minutes walk to Fish Creek Park. This beautiful home won't last long so book your showing today!
Location
Province AB
County Calgary
Area Cal Zone S
Zoning DC (pre 1P2007)
Direction NE
Rooms
Other Rooms 1
Basement Full, Partially Finished
Interior
Interior Features Bookcases, Central Vacuum, Closet Organizers, Double Vanity, French Door, No Animal Home, No Smoking Home, See Remarks, Skylight(s)
Heating Forced Air, Natural Gas
Cooling None
Flooring Carpet, Vinyl
Fireplaces Number 1
Fireplaces Type Living Room, Wood Burning
Appliance Built-In Electric Range, Built-In Oven, Built-In Refrigerator, Dishwasher, Dryer, Freezer, Gas Water Heater, Microwave, Washer, Window Coverings
Laundry Upper Level
Exterior
Parking Features Double Garage Attached
Garage Spaces 2.0
Garage Description Double Garage Attached
Fence None
Community Features Park, Playground, Schools Nearby, Walking/Bike Paths
Amenities Available Other
Roof Type Asphalt Shingle
Porch Deck
Exposure SW
Total Parking Spaces 4
Building
Lot Description Landscaped
Foundation Poured Concrete
Architectural Style 2 Storey, Side by Side
Level or Stories Two
Structure Type Brick,Vinyl Siding,Wood Frame
Others
HOA Fee Include Common Area Maintenance,Insurance,Professional Management,Reserve Fund Contributions,Snow Removal,Trash
Restrictions Pet Restrictions or Board approval Required
Ownership Estate Trust
Pets Allowed Restrictions
Read Less



