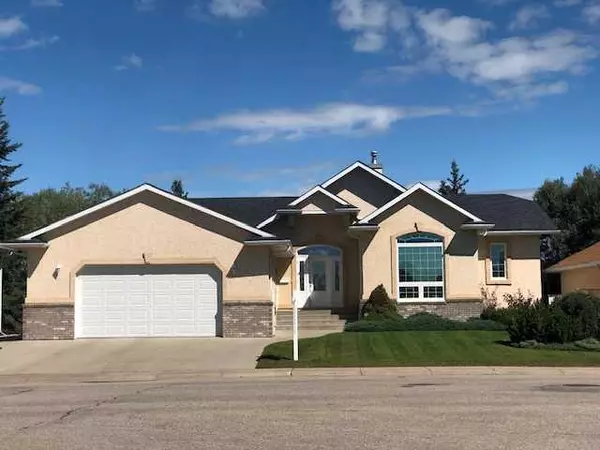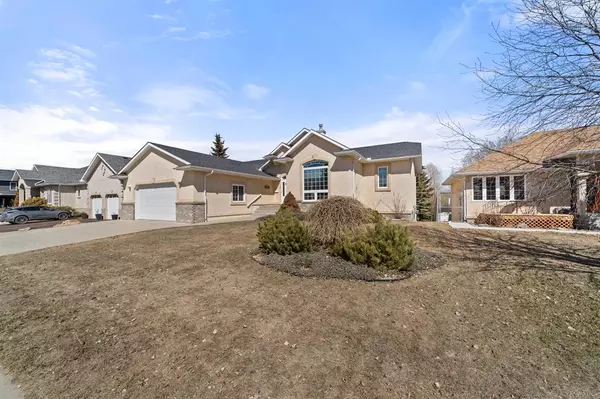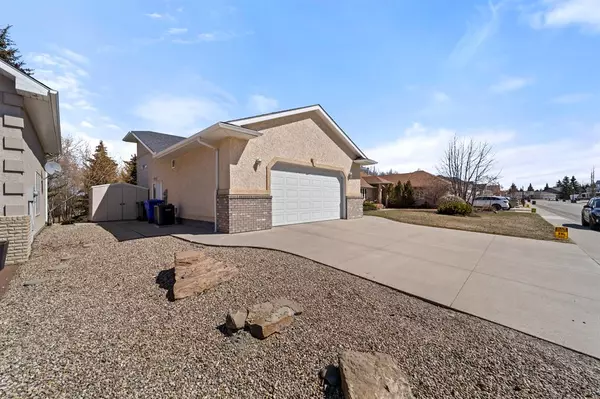For more information regarding the value of a property, please contact us for a free consultation.
26 Winter DR Olds, AB T4H 1W2
Want to know what your home might be worth? Contact us for a FREE valuation!

Our team is ready to help you sell your home for the highest possible price ASAP
Key Details
Sold Price $670,000
Property Type Single Family Home
Sub Type Detached
Listing Status Sold
Purchase Type For Sale
Square Footage 1,979 sqft
Price per Sqft $338
MLS® Listing ID A2069690
Sold Date 10/05/23
Style Bungalow
Bedrooms 4
Full Baths 4
Originating Board Calgary
Year Built 2000
Annual Tax Amount $4,620
Tax Year 2023
Lot Size 10,500 Sqft
Acres 0.24
Property Description
This stunning executive style bungalow with over 3500 sq. ft. of living space and walk out basement is the perfect blend of luxury and comfort, situated in a tranquil location backing onto a tree reserve with walking paths. As you enter the home, you are greeted by a spacious and welcoming entryway, leading to a beautiful bright main floor with many large windows. The kitchen boasts plenty of cabinets for storage including some pull out shelving for easy access and quartz counter tops, a dinette area perfect for casual dining, and a formal dining room for entertaining guests. The large formal living room features an amazing, tiered ceiling and a cozy gas fireplace, perfect for chilly evenings. The master bedroom is a true retreat, with a large walk-in closet and 4-piece ensuite complete with a jetted tub. A second bedroom on the main floor provides ample space for guests or a home office, with a main 4-piece bathroom conveniently located nearby. The laundry room is located off the garage, with plenty of storage space for all your needs. The double attached garage ensures that your vehicles are protected from the elements year-round and plenty of built-in cabinets. The fully finished basement adds even more living space to this already spacious home. The basement also has large windows making the space bright and includes an additional master bedroom with a 4-piece ensuite with jetted tub, and a large walk-in closet, complete with a washer and dryer. A second bedroom with a built-in Murphy bed and cabinets provides even more flexibility for guests or as a hobby room. The basement also features a 3-piece bathroom and a large family room with a gas fireplace, perfect for entertaining or simply relaxing with family and friends. The bright sitting room leads to a fully landscaped yard with underground sprinkler system (as is)and a large brick patio that adds even more space for outdoor living and entertaining. This home boasts air conditioning on the main level, ensuring that you are always comfortable on those hot days. The top-to-bottom ICF foundation ensures that the home is energy efficient and built to last. The garage is wood framing. UPGRADES INCLUDE brand new forced air, duct work and hot water tank installed SUMMER 2023. Don't miss your chance to own this luxurious and beautifully appointed home in a prime location. Easy to view, schedule your showing today!
Location
Province AB
County Mountain View County
Zoning R1
Direction S
Rooms
Other Rooms 1
Basement Finished, Walk-Out To Grade
Interior
Interior Features Central Vacuum, Granite Counters, High Ceilings, Jetted Tub, No Animal Home, No Smoking Home, Sump Pump(s), Vinyl Windows, Wired for Sound
Heating In Floor Roughed-In, Forced Air
Cooling Central Air
Flooring Carpet, Ceramic Tile, Linoleum
Fireplaces Number 2
Fireplaces Type Gas
Appliance Built-In Oven, Central Air Conditioner, Dishwasher, Electric Cooktop, Garage Control(s), Microwave, Range Hood, Refrigerator, Washer/Dryer, Water Softener, Window Coverings
Laundry Main Level
Exterior
Parking Features Double Garage Attached
Garage Spaces 2.0
Garage Description Double Garage Attached
Fence None
Community Features Lake, Schools Nearby, Shopping Nearby
Roof Type Asphalt Shingle
Porch Patio
Lot Frontage 75.0
Total Parking Spaces 4
Building
Lot Description Backs on to Park/Green Space, Environmental Reserve, No Neighbours Behind, Landscaped, Many Trees
Foundation ICF Block
Architectural Style Bungalow
Level or Stories One
Structure Type Brick,ICFs (Insulated Concrete Forms),Stucco,Wood Frame
Others
Restrictions Restrictive Covenant-Building Design/Size,Utility Right Of Way
Tax ID 56870092
Ownership Private
Read Less



