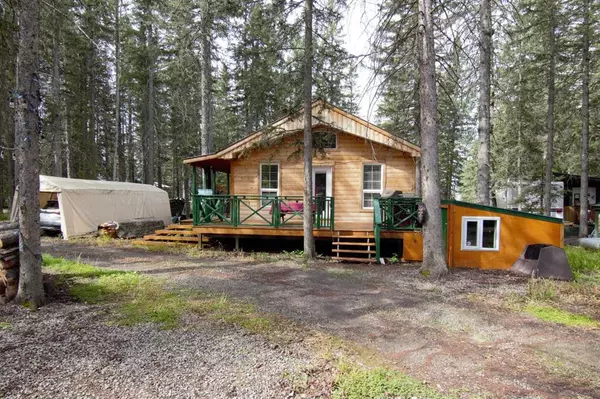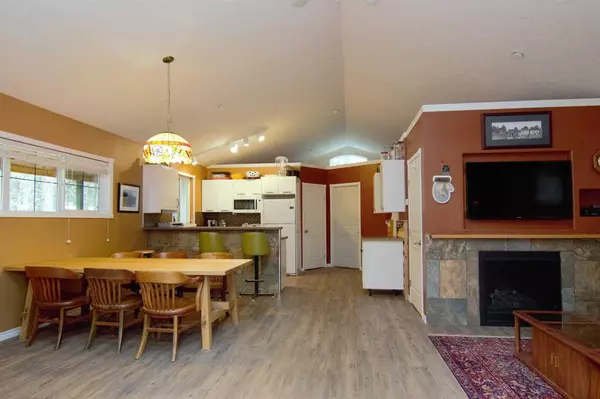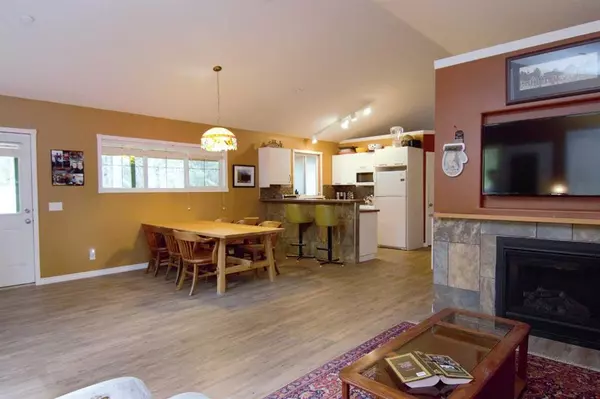For more information regarding the value of a property, please contact us for a free consultation.
5227 Township Road 320 #75 Rural Mountain View County, AB T0M 1X0
Want to know what your home might be worth? Contact us for a FREE valuation!

Our team is ready to help you sell your home for the highest possible price ASAP
Key Details
Sold Price $345,000
Property Type Single Family Home
Sub Type Detached
Listing Status Sold
Purchase Type For Sale
Square Footage 953 sqft
Price per Sqft $362
Subdivision Bergen Springs
MLS® Listing ID A2061126
Sold Date 10/05/23
Style Bungalow
Bedrooms 2
Full Baths 2
Condo Fees $550
Originating Board Calgary
Year Built 2006
Annual Tax Amount $1,587
Tax Year 2023
Lot Size 0.310 Acres
Acres 0.31
Property Description
OPEN HOUSE SUN, AUG 20 FROM 2-4pm***A little piece of Heaven in the desired Bergen Springs Estates. Located within a recreational park with views of the mountains and lake. Enjoy year round living or just weekend/summer vacations in this log sided cabin with over 950 sq ft of living area. There is a covered walk around deck with 2 gas lines (one on the front – one on the back). Back covered deck is large with plenty of space for table and chairs including roller shades that can be pulled down to protect from the weather. Backs onto an open green space. Inside you'll notice an open concept from the kitchen to the living room area. Kitchen features white cabinets, an eating bar. Living room, dining room combination is huge and fits a very large dining room table. Gas fireplace in the living room makes it feel cozy and warm. 3 pce bath with an amazing huge custom shower with sliding custom glass doors and rain shower head. Roughed in for a washer and dryer. Master bedroom easily fits a king-sized bed. Upgraded laminate flooring throughout only 4 years ago. Door from first bedroom opens to the back deck for those warm summer nights. Second bedroom is also very spacious and has double doors to the outside back deck. There is an outbuilding that provides storage and another 3 pce bath in front (powered for your convenience) perfect for your guests when they visit. Newer furnace about 5 years ago. Three additional electric wall heaters. Newer hot water tank in the bathroom. There's an additional shed on the front side of the house as well as a great fire pit out front. Crawl space is heated from the furnace on the main level. Two Cisterns in the crawl space for plenty of water at all times. Enjoy hiking, or a short drive to Sundre for all your amenities. Maintenance fees include road maintenance, seasonal water, clubhouse and playground, and garbage removal.
Location
Province AB
County Mountain View County
Zoning 9
Direction E
Rooms
Basement Crawl Space, None
Interior
Interior Features Breakfast Bar, Ceiling Fan(s), Laminate Counters, Natural Woodwork, Open Floorplan, Storage, Vaulted Ceiling(s)
Heating Electric, Forced Air, Natural Gas, Wall Furnace
Cooling None
Flooring Laminate
Fireplaces Number 1
Fireplaces Type Gas, Great Room
Appliance Electric Stove, Microwave, Refrigerator, Window Coverings
Laundry Electric Dryer Hookup, Washer Hookup
Exterior
Parking Features Parking Pad
Garage Description Parking Pad
Fence None
Community Features Clubhouse, Playground
Amenities Available Clubhouse, Playground
Roof Type Asphalt Shingle
Porch Deck, Front Porch, Rear Porch, Side Porch
Lot Frontage 124.74
Total Parking Spaces 1
Building
Lot Description Triangular Lot, Brush, Many Trees, Native Plants, Treed, Views, Wooded
Foundation Piling(s)
Architectural Style Bungalow
Level or Stories One
Structure Type Log,Wood Frame
Others
HOA Fee Include Amenities of HOA/Condo,Common Area Maintenance,Snow Removal,Trash,Water
Restrictions Utility Right Of Way
Tax ID 83292533
Ownership Private
Pets Allowed Yes
Read Less



