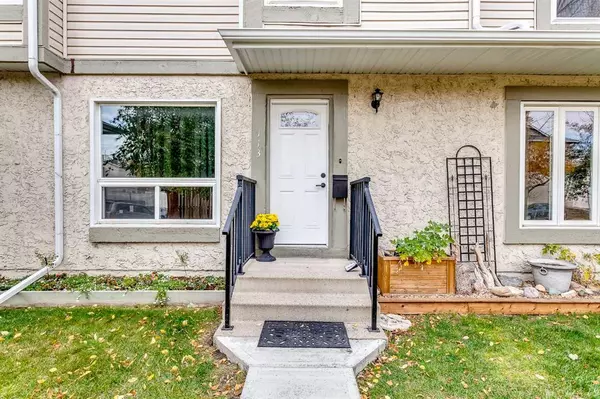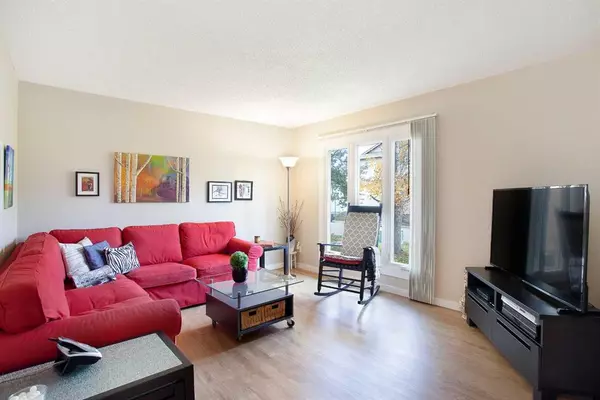For more information regarding the value of a property, please contact us for a free consultation.
113 Deer Ridge LN SE Calgary, AB T2J 6N3
Want to know what your home might be worth? Contact us for a FREE valuation!

Our team is ready to help you sell your home for the highest possible price ASAP
Key Details
Sold Price $305,000
Property Type Townhouse
Sub Type Row/Townhouse
Listing Status Sold
Purchase Type For Sale
Square Footage 1,049 sqft
Price per Sqft $290
Subdivision Deer Ridge
MLS® Listing ID A2078382
Sold Date 10/05/23
Style 2 Storey
Bedrooms 3
Full Baths 1
Half Baths 1
Condo Fees $470
Originating Board Calgary
Year Built 1981
Annual Tax Amount $1,360
Tax Year 2023
Property Description
Welcome to this updated townhome, boasting modern conveniences and a dash of elegance! Featuring three spacious bedrooms and 1.5 bathrooms, this gem ensures a harmonious balance of comfort and style. As you enter, be captivated by the bright and spacious living area, courtesy of its large windows that invite an abundance of natural light. The kitchen is both practical and stylish with generous counter space, a convenient pantry, and a spacious eat-in dining area—perfect for those delightful family dinners or morning coffees.
One of its standout features is the recent array of upgrades. With an updated roof, windows, doors, hot water tank, and furnace, the essence of 'move-in ready' is truly embodied. As you transition upstairs, discover three inviting bedrooms, including the expansive West facing primary bedroom.
Venture down to the undeveloped basement, presenting a canvas of potential! Whether you envision a recreation room, home gym, or an additional living space, the choice is yours. Outside, the west-facing yard awaits, offering a tranquil setting for those summer barbecues or simply basking in the evening sun.
Parking is hassle-free with an assigned stall and should you need more, options are available. Location is paramount; this residence is conveniently situated near parks, shopping, dining, and a myriad of amenities. Fish Creek Park is just around the corner, nature enthusiasts will be in their element.
Location
Province AB
County Calgary
Area Cal Zone S
Zoning M-CG d45
Direction NE
Rooms
Basement Full, Unfinished
Interior
Interior Features Pantry, See Remarks
Heating Forced Air
Cooling None
Flooring Laminate
Appliance Dishwasher, Dryer, Electric Stove, Refrigerator, Washer, Window Coverings
Laundry In Basement
Exterior
Parking Features Assigned, Stall
Garage Description Assigned, Stall
Fence Fenced
Community Features Park, Playground, Schools Nearby, Shopping Nearby
Amenities Available Visitor Parking
Roof Type Asphalt Shingle
Porch Patio
Exposure NE
Total Parking Spaces 1
Building
Lot Description Back Yard
Foundation Poured Concrete
Architectural Style 2 Storey
Level or Stories Two
Structure Type Stucco,Vinyl Siding,Wood Frame
Others
HOA Fee Include Common Area Maintenance,Insurance,Professional Management,Reserve Fund Contributions,Snow Removal
Restrictions Pet Restrictions or Board approval Required
Tax ID 82784483
Ownership Private
Pets Allowed Restrictions
Read Less



