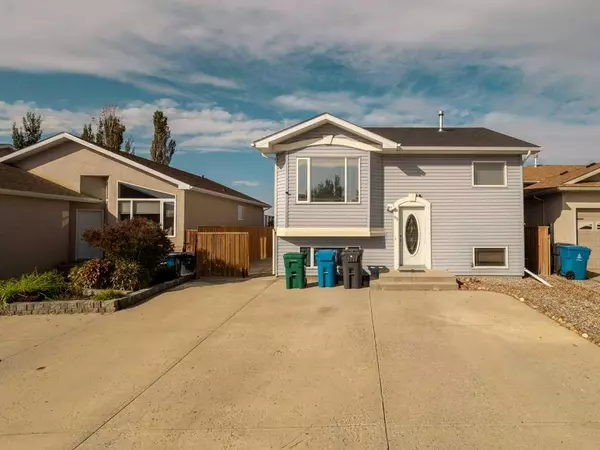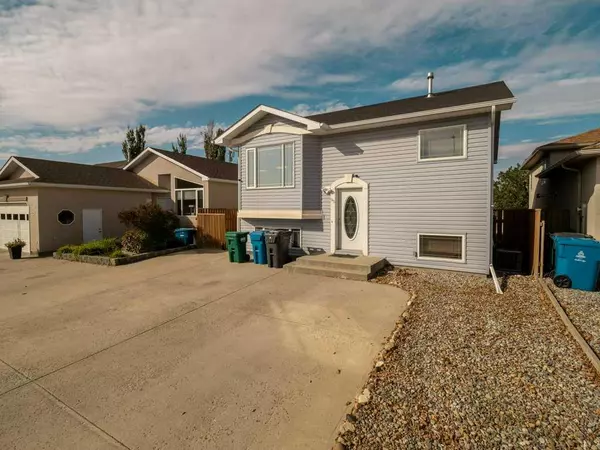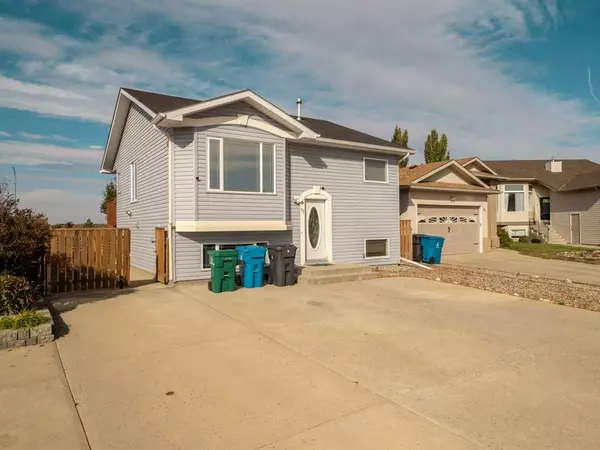For more information regarding the value of a property, please contact us for a free consultation.
95 Cowichan CT W Lethbridge, AB T1K 7V2
Want to know what your home might be worth? Contact us for a FREE valuation!

Our team is ready to help you sell your home for the highest possible price ASAP
Key Details
Sold Price $326,500
Property Type Single Family Home
Sub Type Detached
Listing Status Sold
Purchase Type For Sale
Square Footage 957 sqft
Price per Sqft $341
Subdivision Indian Battle Heights
MLS® Listing ID A2083042
Sold Date 10/04/23
Style Bi-Level
Bedrooms 4
Full Baths 2
Originating Board Lethbridge and District
Year Built 2002
Annual Tax Amount $2,898
Tax Year 2023
Lot Size 4,515 Sqft
Acres 0.1
Property Description
Investment Opportunity! This beautifully renovated home offers a prime investment opportunity on the West Side, close to the University of Lethbridge. With a private entrance for an illegal basement suite, this property promises additional rental income potential. The large driveway accommodates up to 4 vehicles, providing convenience for residents and guests. Inside, the basement has been tastefully renovated, ensuring comfort and style. Stay comfortable year-round with air conditioning, and keep your home clean effortlessly with a central vacuum system. The location couldn't be better – near the university, making it ideal for students, faculty, or anyone valuing convenience. The bright open floorplan fills the interior with natural light, creating a welcoming atmosphere. Step outside to enjoy a large covered deck and a spacious fenced yard, perfect for outdoor entertaining and play. Don't miss this incredible investment opportunity, contact your favorite real estate agent today to book a private viewing!
Location
Province AB
County Lethbridge
Zoning R-L
Direction E
Rooms
Basement Suite, Walk-Up To Grade
Interior
Interior Features Sump Pump(s)
Heating Forced Air
Cooling Central Air
Flooring Carpet, Laminate, Vinyl
Appliance Electric Stove, Gas Stove, Microwave, Refrigerator, Washer/Dryer
Laundry In Basement
Exterior
Parking Features Driveway, Off Street
Garage Description Driveway, Off Street
Fence Fenced
Community Features Playground, Schools Nearby
Roof Type Asphalt Shingle
Porch Deck
Lot Frontage 39.0
Total Parking Spaces 4
Building
Lot Description Back Yard, City Lot, Landscaped
Foundation Poured Concrete
Architectural Style Bi-Level
Level or Stories Bi-Level
Structure Type Vinyl Siding
Others
Restrictions None Known
Tax ID 83374499
Ownership Private
Read Less



