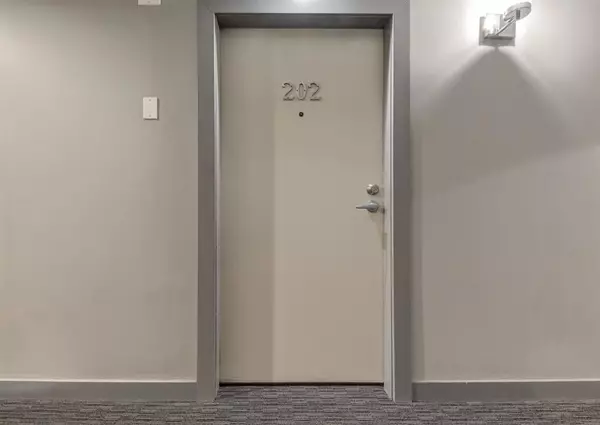For more information regarding the value of a property, please contact us for a free consultation.
2204 1 ST SW #202 Calgary, AB T2S 1P4
Want to know what your home might be worth? Contact us for a FREE valuation!

Our team is ready to help you sell your home for the highest possible price ASAP
Key Details
Sold Price $265,000
Property Type Condo
Sub Type Apartment
Listing Status Sold
Purchase Type For Sale
Square Footage 664 sqft
Price per Sqft $399
Subdivision Mission
MLS® Listing ID A2081483
Sold Date 10/04/23
Style Low-Rise(1-4)
Bedrooms 1
Full Baths 1
Condo Fees $504/mo
Originating Board Calgary
Year Built 1981
Annual Tax Amount $1,422
Tax Year 2023
Property Description
In a prime Mission location, only steps to the river pathways, and the shops of 4 ST. This Unique Complex is Pet Friendly! One bedroom with open BONUS room design (same space as most 2 bedrooms). With newly installed (2023) gorgeous wide plank white oak style hardwood floors, this renovated condo is light and bright. Featuring New Hydronic Baseboard Heaters with fresh paint in designer colors and white hurricane shutters on every window. The west-facing balcony is a perfect pad to grow your own veggies and herbs or enjoy the afternoon sunshine. The kitchen has many updates including a top-of-the-line cooktop, stainless steel appliances, granite countertops, and loads of cupboard space. Relax in the corner jetted soaker tub in the upgraded full bathroom. With Underground parking in a heated secure parkade. Stroll over the pedestrian bridge to Lindsay Park along the Elbow River pathway, steps to MNP Community and Sports Center, and bike or jog to work. This 'A' Location has so much to offer! Call to book your private viewing today.
Location
Province AB
County Calgary
Area Cal Zone Cc
Zoning DC (pre 1P2007)
Direction SW
Rooms
Basement None
Interior
Interior Features Ceiling Fan(s)
Heating Hot Water, Natural Gas
Cooling None
Flooring Ceramic Tile, Hardwood
Appliance Dishwasher, Dryer, Electric Stove, Microwave, Refrigerator, Washer
Laundry In Unit
Exterior
Parking Features Assigned, Covered, Heated Garage, Off Street, Parkade, Secured, Underground
Garage Spaces 1.0
Garage Description Assigned, Covered, Heated Garage, Off Street, Parkade, Secured, Underground
Community Features Park, Playground, Pool, Schools Nearby, Shopping Nearby, Sidewalks, Street Lights
Amenities Available Dog Park, Elevator(s), Laundry, Parking, Playground, Recreation Facilities
Roof Type Asphalt Shingle
Porch Balcony(s)
Exposure W
Total Parking Spaces 1
Building
Story 4
Foundation Poured Concrete
Architectural Style Low-Rise(1-4)
Level or Stories Single Level Unit
Structure Type Vinyl Siding,Wood Frame
Others
HOA Fee Include Common Area Maintenance,Heat,Insurance,Professional Management,Reserve Fund Contributions,Sewer,Snow Removal,Water
Restrictions Pet Restrictions or Board approval Required
Ownership Private
Pets Allowed Restrictions
Read Less



