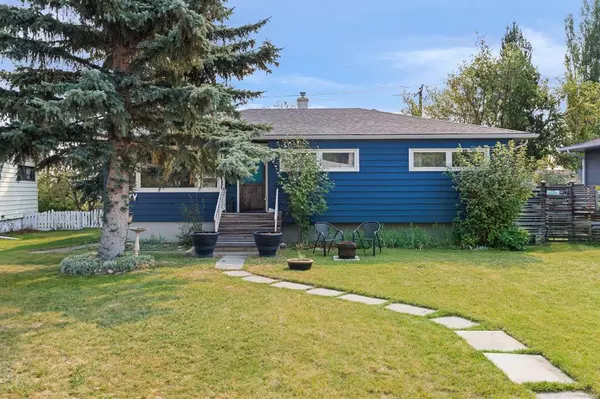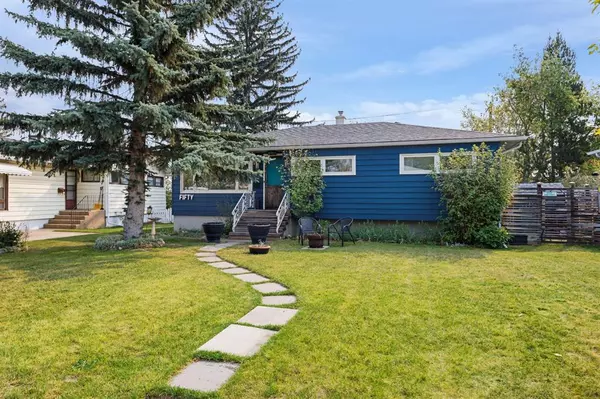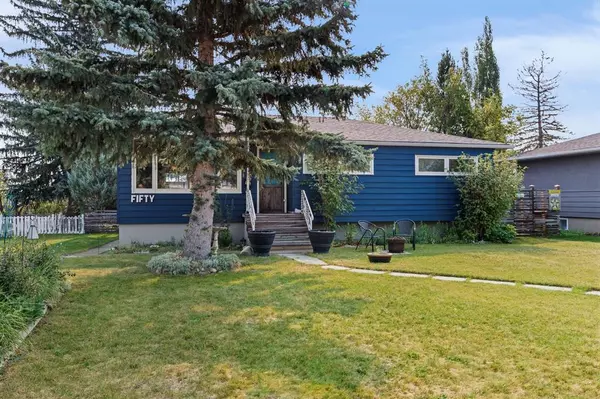For more information regarding the value of a property, please contact us for a free consultation.
50 Malibou RD SW Calgary, AB T2V 1W8
Want to know what your home might be worth? Contact us for a FREE valuation!

Our team is ready to help you sell your home for the highest possible price ASAP
Key Details
Sold Price $675,000
Property Type Single Family Home
Sub Type Detached
Listing Status Sold
Purchase Type For Sale
Square Footage 1,100 sqft
Price per Sqft $613
Subdivision Meadowlark Park
MLS® Listing ID A2072979
Sold Date 10/04/23
Style Bungalow
Bedrooms 4
Full Baths 1
Half Baths 1
Originating Board Calgary
Year Built 1955
Annual Tax Amount $4,393
Tax Year 2023
Lot Size 5,801 Sqft
Acres 0.13
Property Description
Meadowlark Park is one of the city's favourite communities and is conveniently located in Calgary's southwest inner city, just minutes from Chinook Centre, transit, and commuter routes. This 1100 SQFT bungalow has been updated over the years and is a great example of how to highlight the inherent character of these traditional homes. The main floor features hardwood floors, an open living room and dining area, updated kitchen with doors to the sunny rear deck, full bathroom and 3 bedrooms plus a back door entryway. The lower level offers a flexible rec room area, storage and a bedroom that has long functioned as a studio space for the resident artists. The large lot is fully fenced and has many mature plants and a shed and is a favourite space for morning coffee and evening cocktails! Detached double garage offers parking and ample space to store seasonal items and garden tools. Great opportunity to own in a phenomenal central Calgary neighbourhood packed with parks, walking paths and amenities!
Location
Province AB
County Calgary
Area Cal Zone Cc
Zoning R-C1
Direction SW
Rooms
Basement Finished, Full
Interior
Interior Features Breakfast Bar, Closet Organizers, See Remarks, Stone Counters
Heating Forced Air
Cooling None
Flooring Carpet, Hardwood, Tile
Appliance Dryer, Electric Stove, Range Hood, Refrigerator, Washer, Window Coverings
Laundry Lower Level
Exterior
Parking Features Double Garage Detached
Garage Spaces 2.0
Garage Description Double Garage Detached
Fence Fenced
Community Features Park, Playground, Schools Nearby, Shopping Nearby, Sidewalks, Street Lights
Roof Type Asphalt Shingle
Porch Deck, Patio, Pergola
Lot Frontage 52.89
Total Parking Spaces 2
Building
Lot Description Back Lane, Back Yard, City Lot, Front Yard, Lawn, Interior Lot, Landscaped, Standard Shaped Lot, Rectangular Lot
Foundation Poured Concrete
Architectural Style Bungalow
Level or Stories One
Structure Type Wood Siding
Others
Restrictions None Known
Tax ID 82870167
Ownership Private
Read Less



