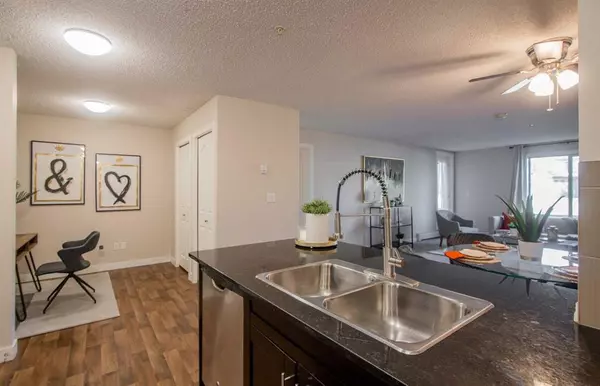For more information regarding the value of a property, please contact us for a free consultation.
403 MACKENZIE WAY SW #4109 Airdrie, AB T4B 3V7
Want to know what your home might be worth? Contact us for a FREE valuation!

Our team is ready to help you sell your home for the highest possible price ASAP
Key Details
Sold Price $304,000
Property Type Condo
Sub Type Apartment
Listing Status Sold
Purchase Type For Sale
Square Footage 933 sqft
Price per Sqft $325
Subdivision Downtown
MLS® Listing ID A2080073
Sold Date 10/04/23
Style Apartment
Bedrooms 2
Full Baths 2
Condo Fees $516/mo
Originating Board Calgary
Year Built 2013
Annual Tax Amount $1,222
Tax Year 2023
Property Description
Welcome to this bright and spacious move-in ready 2-bedroom, 2-bath CONDO with heated underground parking situated in a convenient location within walking distance to various amenities. This includes restaurants, grocery stores, coffee shops and public transportation.
As you enter, you'll be captivated by the seamless open concept floor plan. The kitchen is a chef's dream, featuring stunning granite countertops, a convenient breakfast bar, exquisite cabinetry and sleek stainless steel appliances.
SOME GREAT IMPROVEMENTS RECENTLY DONE TO THE CONDO! HERE'S A BREAKDOWN FRESHLY PAINTED WALLS AND CEILING, NEW CARPETS THROUGHOUT THE CONDO, NEW FRIDGE, STACKED LAUNDRY UNIT, CEILING FANS, KITCHEN SINK FAUCET, NEW SHOWER HEAD IN THE ENSUITE BATHROOM. The primary bedroom is a true retreat, complete with a spacious walk-through closet leading to the elegant Ensuite .Meanwhile, the second bedroom is thoughtfully designed with a second 4-piece bathroom just steps away, providing utmost convenience and privacy for guests or family members.
With over 930 square feet of meticulously designed living space, you'll be amazed by the comfort and style this unit provides. Don't miss the opportunity to witness one of the best locations in the entire complex. Call today to schedule a private showing and experience the pinnacle of upscale living firsthand.
Location
Province AB
County Airdrie
Zoning M3
Direction E
Interior
Interior Features Ceiling Fan(s), Kitchen Island, Open Floorplan, Walk-In Closet(s)
Heating Baseboard
Cooling None
Flooring Carpet, Linoleum
Appliance Dishwasher, Electric Range, Microwave Hood Fan, Refrigerator, Washer/Dryer Stacked
Laundry In Unit
Exterior
Garage Underground
Garage Description Underground
Community Features Schools Nearby, Shopping Nearby
Amenities Available Elevator(s), Visitor Parking
Porch Patio
Parking Type Underground
Exposure E
Total Parking Spaces 1
Building
Story 4
Architectural Style Apartment
Level or Stories Single Level Unit
Structure Type Stone,Vinyl Siding,Wood Frame
Others
HOA Fee Include Common Area Maintenance,Heat,Insurance,Maintenance Grounds,Parking,Professional Management,Reserve Fund Contributions,Snow Removal,Trash,Water
Restrictions Pet Restrictions or Board approval Required,Pets Allowed
Tax ID 84590336
Ownership Private
Pets Description Restrictions
Read Less
GET MORE INFORMATION




