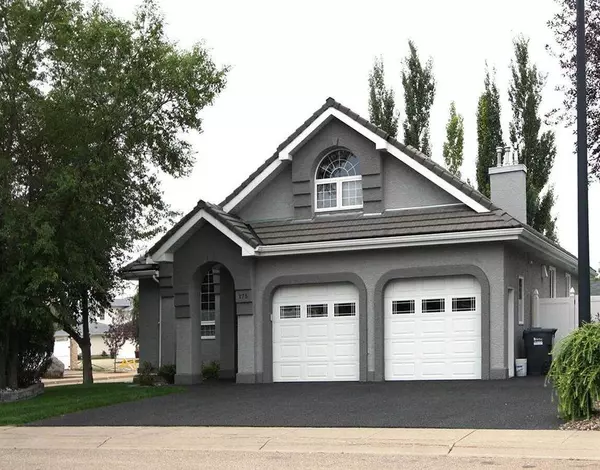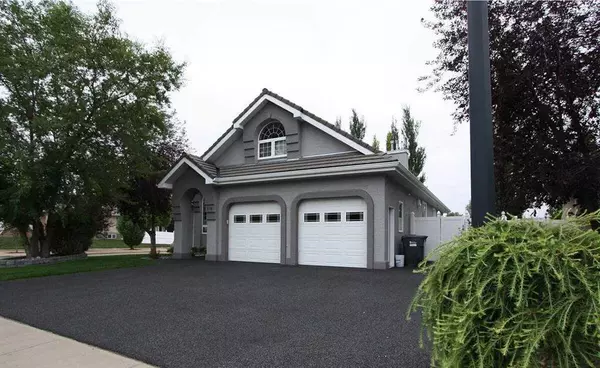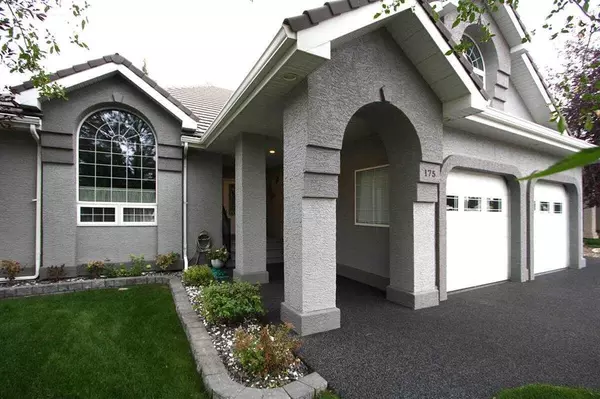For more information regarding the value of a property, please contact us for a free consultation.
175 Alexander CRES Red Deer, AB T4R 2R7
Want to know what your home might be worth? Contact us for a FREE valuation!

Our team is ready to help you sell your home for the highest possible price ASAP
Key Details
Sold Price $686,000
Property Type Single Family Home
Sub Type Detached
Listing Status Sold
Purchase Type For Sale
Square Footage 2,187 sqft
Price per Sqft $313
Subdivision Anders Park East
MLS® Listing ID A2073101
Sold Date 10/04/23
Style 1 and Half Storey
Bedrooms 3
Full Baths 3
Originating Board Central Alberta
Year Built 2000
Annual Tax Amount $5,649
Tax Year 2023
Lot Size 5,563 Sqft
Acres 0.13
Property Description
For additional information please click on the Brochure button below. Step into this enchanting home – a storybook dream with timeless stucco exterior and classic tile roof. The eco-friendly rubber rock driveway welcomes you, setting the stage for the delights within. The double attached garage is more than parking; it's SwissTrax floored, heated luxury for your cars, cozy even in winter. UV ozone air filtration ensures air cleaner than mountain retreat! The kitchen isn't just for cooking; it's the family's epicenter. With sleek cabinets and high-end appliances, the real star is the large island – a culinary stage for family pancake battles and baking extravaganzas. It's like a Food Network show mixed with Saturday morning cartoons! Retreat to the luxurious master suite for your private hideaway. The ensuite bathroom's so upscale, it could moonlight as a celebrity hangout. But here's the twist – the separate unregistered suite with its own outside entrance. This isn't just some guest room; it's a versatile space that can adapt to your needs. And the bonus room over the garage? It's a blank canvas for your imagination. You name it, this room can be it. But that's not all – the extra large finished basement room is the cherry on top. Home gym, cozy home theatre, dance studio – it's all possible. Step outside to the enchanting backyard; vibrant flowers, lush greenery, and a cozy patio create the perfect backdrop for outdoor gatherings. And the pièce de résistance? It's a non-smoking house! You can breathe easy, Close to a green space, you've got your own little corner of nature. Picnics, games, and fun – it's like your personal comedy club, outdoor edition. This isn't just a home; it's an experience, Ready to jump into the story? Get ready to fall in love!
Location
Province AB
County Red Deer
Zoning R1
Direction NE
Rooms
Other Rooms 1
Basement Separate/Exterior Entry, Finished, Full, Suite
Interior
Interior Features Central Vacuum, High Ceilings, Jetted Tub, Kitchen Island, No Smoking Home, Recessed Lighting, Separate Entrance, Soaking Tub, Tray Ceiling(s), Vinyl Windows, Walk-In Closet(s)
Heating In Floor, Forced Air, Natural Gas
Cooling Central Air
Flooring Carpet, Ceramic Tile, Hardwood, Vinyl
Appliance Dishwasher, Freezer, Garage Control(s), Humidifier, Induction Cooktop, Microwave, Range Hood, Refrigerator, Stove(s), Tankless Water Heater, Washer/Dryer, Water Softener
Laundry Electric Dryer Hookup, Laundry Room, Main Level, Washer Hookup
Exterior
Parking Features Double Garage Attached
Garage Spaces 2.0
Garage Description Double Garage Attached
Fence Fenced
Community Features Park, Schools Nearby, Sidewalks, Street Lights
Roof Type Tile
Porch Deck, Patio
Lot Frontage 45.6
Exposure NE
Total Parking Spaces 5
Building
Lot Description Back Yard, City Lot, Corner Lot, Few Trees, Front Yard, Lawn, No Neighbours Behind, Level
Foundation Poured Concrete
Architectural Style 1 and Half Storey
Level or Stories One and One Half
Structure Type Stucco,Wood Frame
Others
Restrictions None Known
Tax ID 83305569
Ownership Private
Read Less



