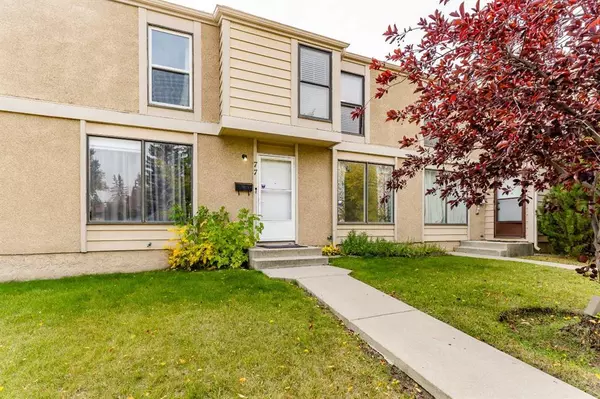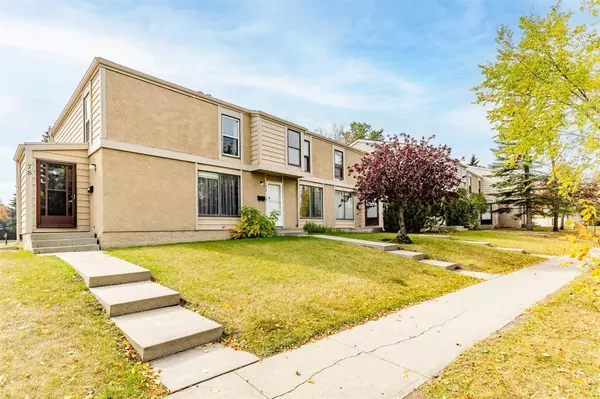For more information regarding the value of a property, please contact us for a free consultation.
2319 56 ST NE #77 Calgary, AB T1Y 2M2
Want to know what your home might be worth? Contact us for a FREE valuation!

Our team is ready to help you sell your home for the highest possible price ASAP
Key Details
Sold Price $350,000
Property Type Townhouse
Sub Type Row/Townhouse
Listing Status Sold
Purchase Type For Sale
Square Footage 988 sqft
Price per Sqft $354
Subdivision Pineridge
MLS® Listing ID A2081920
Sold Date 10/04/23
Style 2 Storey
Bedrooms 3
Full Baths 1
Half Baths 1
Condo Fees $429
Originating Board Calgary
Year Built 1975
Annual Tax Amount $1,150
Tax Year 2023
Property Description
You will be impressed as you walk inside this FULLY RENOVATED 2-storey townhouse offering over 1,400 sq ft of developed living space with 3 BEDROOMS + DEN + REC ROOM, 1.5 BATHS, FULLY FINISHED BASEMENT, FULLY FENCED BACKYARD and an assigned PARKING STALL.The entire home underwent a top-to-bottom renovation including FRESH PAINT, upgraded QUARTZ COUNTERTOP, STYLISH HIGH GLOSS KITCHEN CABINETRIES, LUXURY VINYL PLANK FLOORING on both main and upper floor including stairs, NEW PLUSH CARPETS in basement, and CHIC LIGHTING FIXTURES.The main floor features a spacious living area with natural light illuminating through the oversized windows. The contemporary kitchen is a chef's delight with ample counter space for all your culinary creations and is adjacent to a generous size dining area. There is also a half bath on the main floor which provides convenience to both residents and guests. Ascending to the upper level, you'll discover three well-proportioned bedrooms, each adorned with ample closet space to accommodate your storage needs. A full bathroom completes the upper floor. Head downstairs to the FULLY FINISHED BASEMENT where you can find a large DEN and a REC ROOM, can be an office space, or a flex room to suit your lifestyle and preferences. Outside is a south facing private backyard which is perfect for BBQ and soaking up the sun! This home is just walking distance from the bus stops, easy access to and from C-Train Rundle Station, key amenities such as Village Square Leisure Centre, Peter Lougheed Hospital, Sunridge Mall. Trans Canada (16 Avenue) Highway and Stoney Trail are also just a short drive away. Families will love this fantastic community as it offers a range of nearby schools from kindergarten to grade 12. If you're a first-time home buyer, this property presents an affordable option to enter the real estate market. For investors, it could be a lucrative opportunity to acquire a rental property in a desirable location!
Location
Province AB
County Calgary
Area Cal Zone Ne
Zoning M-C1 d100
Direction N
Rooms
Basement Finished, Full
Interior
Interior Features Quartz Counters
Heating Forced Air, Natural Gas
Cooling None
Flooring Carpet, Vinyl
Appliance Dishwasher, Electric Stove, Microwave, Refrigerator, Washer/Dryer, Window Coverings
Laundry In Basement
Exterior
Parking Features Assigned, Stall
Garage Description Assigned, Stall
Fence Fenced
Community Features Park, Playground, Schools Nearby, Shopping Nearby, Sidewalks, Street Lights
Amenities Available Parking, Visitor Parking
Roof Type Asphalt Shingle
Porch Patio
Exposure N
Total Parking Spaces 1
Building
Lot Description Back Lane, Back Yard, Rectangular Lot
Foundation Poured Concrete
Architectural Style 2 Storey
Level or Stories Two
Structure Type Stucco,Wood Frame
Others
HOA Fee Include Common Area Maintenance,Insurance,Parking,Professional Management,Reserve Fund Contributions,Snow Removal,Trash,Water
Restrictions Condo/Strata Approval
Ownership Private
Pets Allowed Restrictions
Read Less



