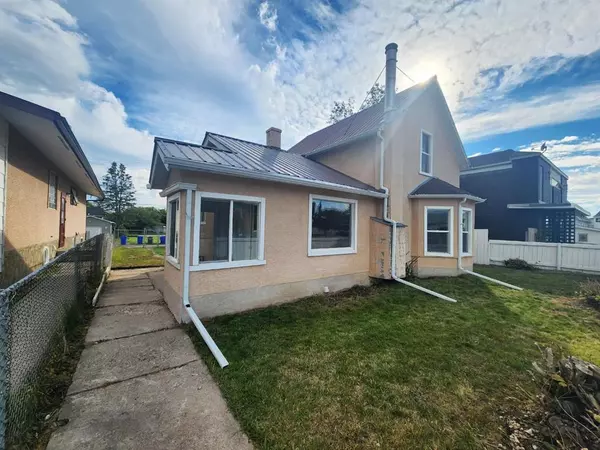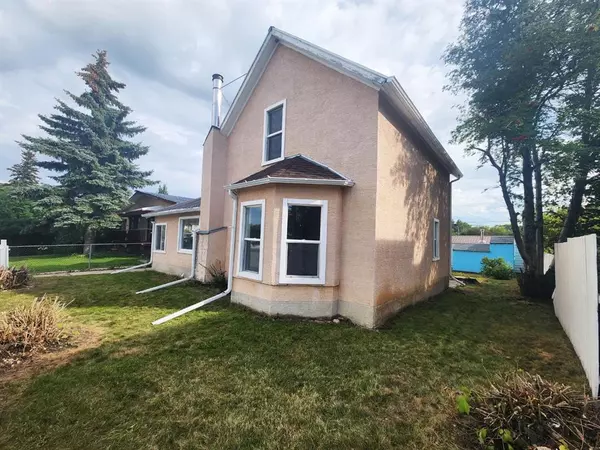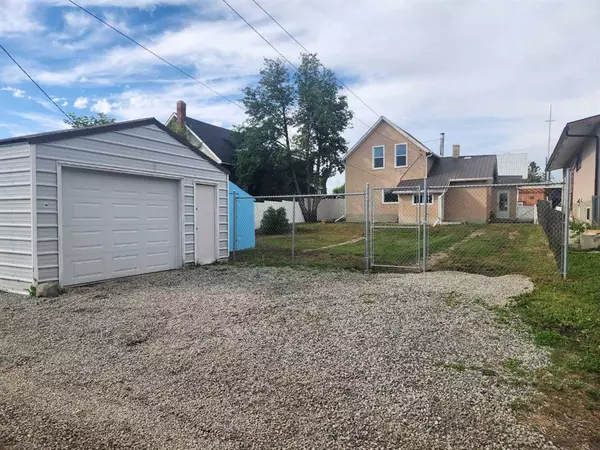For more information regarding the value of a property, please contact us for a free consultation.
4809 50 ST Olds, AB T4H 1E4
Want to know what your home might be worth? Contact us for a FREE valuation!

Our team is ready to help you sell your home for the highest possible price ASAP
Key Details
Sold Price $255,000
Property Type Single Family Home
Sub Type Detached
Listing Status Sold
Purchase Type For Sale
Square Footage 1,287 sqft
Price per Sqft $198
MLS® Listing ID A2062695
Sold Date 10/04/23
Style 2 Storey
Bedrooms 4
Full Baths 1
Originating Board Calgary
Year Built 1945
Annual Tax Amount $1,626
Tax Year 2023
Lot Size 6,000 Sqft
Acres 0.14
Property Description
ATTENTION INVESTORS OR 1ST TIME HOME OWNERS! This home has so many options! You will have no problem renting it out as it is just down the street from the college or if you are looking to open a business there is an option to live upstairs as it is zoned C1. Huge lot with a single detached garage at the back with alley access. Numerous upgrades include: new flooring, new paint, most of the windows have been replaced, sump-pump, eves, chain-link fence, new garage door, plumbing upgrades, new shingles on the shed, new backflow value and clean-out, rough-in for floor drain, new gravel at the back for parking. Primary bedroom is on the main floor with a large family room area, 4 piece bath, and a combination of dining/kitchen with plenty of counter space and cabinets. Upstairs you will find 3 additional bedrooms. The garage is drywalled and insulated as well as there is a large storage shed. Great alley access and plenty of fenced yard space with an outdoor concrete stone fire pit area. Call your favorite realtor to view!
Location
Province AB
County Mountain View County
Zoning C1
Direction N
Rooms
Basement Partial, Unfinished
Interior
Interior Features Ceiling Fan(s), No Animal Home, No Smoking Home, Sump Pump(s)
Heating Forced Air, Natural Gas
Cooling None
Flooring Laminate, Linoleum
Fireplaces Number 1
Fireplaces Type Brick Facing, Living Room, Mantle, See Remarks, Wood Burning
Appliance Dishwasher, Electric Stove, Refrigerator, Washer/Dryer
Laundry In Basement
Exterior
Parking Features Alley Access, Block Driveway, Gravel Driveway, Insulated, Off Street, Single Garage Detached
Garage Spaces 1.0
Garage Description Alley Access, Block Driveway, Gravel Driveway, Insulated, Off Street, Single Garage Detached
Fence Fenced
Community Features Golf, Playground, Pool, Schools Nearby, Shopping Nearby, Sidewalks, Street Lights, Tennis Court(s), Walking/Bike Paths
Roof Type Metal
Porch None
Lot Frontage 50.0
Exposure N
Total Parking Spaces 5
Building
Lot Description Back Yard, Cleared, Few Trees, Landscaped, Street Lighting, Rectangular Lot
Foundation Block
Architectural Style 2 Storey
Level or Stories Two
Structure Type Stucco
Others
Restrictions None Known
Tax ID 56868892
Ownership Private
Read Less



