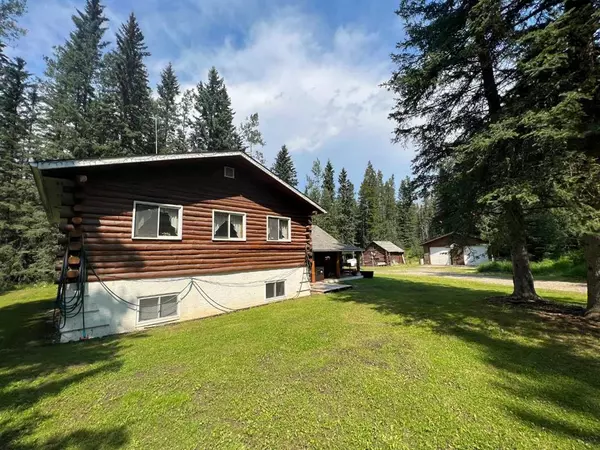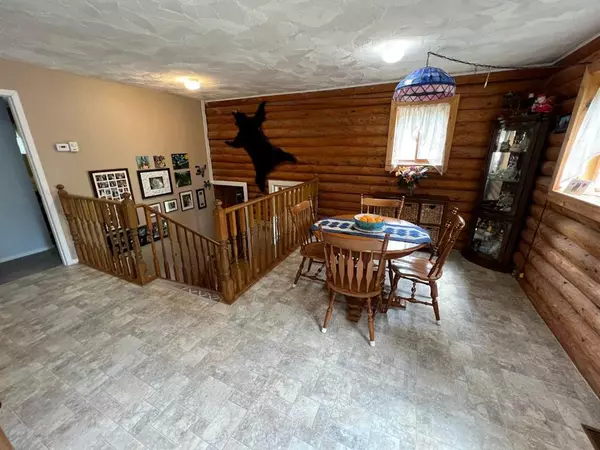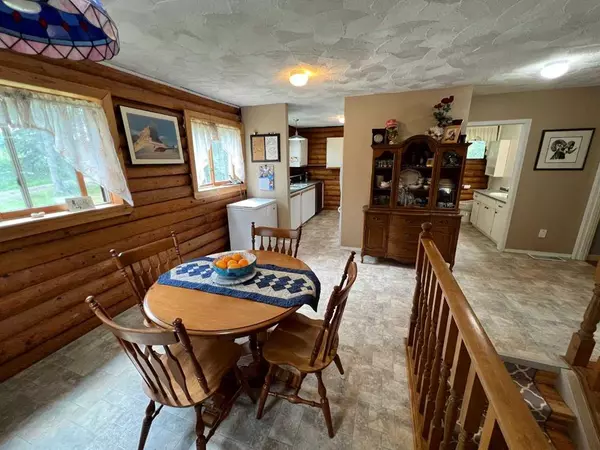For more information regarding the value of a property, please contact us for a free consultation.
23518 Highway 16 #23 Hinton, AB T7V 1X4
Want to know what your home might be worth? Contact us for a FREE valuation!

Our team is ready to help you sell your home for the highest possible price ASAP
Key Details
Sold Price $540,000
Property Type Single Family Home
Sub Type Detached
Listing Status Sold
Purchase Type For Sale
Square Footage 1,430 sqft
Price per Sqft $377
MLS® Listing ID A2070288
Sold Date 10/04/23
Style 2 Storey Split,Acreage with Residence
Bedrooms 5
Full Baths 2
Half Baths 1
Originating Board Alberta West Realtors Association
Year Built 1932
Annual Tax Amount $2,149
Tax Year 2023
Lot Size 3.260 Acres
Acres 3.26
Property Description
Welcome to this charming and affordable acreage, just minutes away from Hinton, offering a delightful blend of history and modern comfort. Originally built in Cardale, this log home was thoughtfully expanded in the mid 80's to create a functional and spacious dwelling. Boasting 5 bedrooms and 2.5 bathrooms across three levels, this home exudes warmth and character. The grand living room, featuring a loft and pellet stove, forms the heart of the original home. The bi-level addition houses the main entry, while the upper level showcases the kitchen, dining room, and a main 4-piece bathroom. Find tranquility in the primary bedroom with its own 2-piece ensuite, complemented by an additional bedroom on the same level. Descend to the basement to discover three more bedrooms, a convenient 3-piece bathroom that doubles as a laundry room and storage area. Embrace the outdoors with picturesque walking trails, an RV deck, a 2-car heated garage, a barn, and a cozy cabin perfect for a man cave or she shed. Plus, the property borders Hunt Creek, offering a refreshing escape during hot summer days. Don't miss the chance to make this captivating acreage your very own rural sanctuary.
Location
Province AB
County Yellowhead County
Zoning CRD
Direction S
Rooms
Other Rooms 1
Basement Finished, Partial
Interior
Interior Features No Smoking Home
Heating Forced Air, Natural Gas
Cooling None
Flooring Laminate, Linoleum
Appliance Dishwasher, Dryer, Range, Refrigerator, Washer
Laundry In Basement, In Bathroom
Exterior
Parking Features Double Garage Detached
Garage Spaces 2.0
Garage Description Double Garage Detached
Fence None
Community Features None
Roof Type Asphalt Shingle
Porch Deck, Front Porch
Total Parking Spaces 10
Building
Lot Description Backs on to Park/Green Space, Creek/River/Stream/Pond, Lawn, Irregular Lot, Landscaped, Native Plants, Yard Lights, Private, Treed
Foundation Perimeter Wall
Architectural Style 2 Storey Split, Acreage with Residence
Level or Stories 2 and Half Storey
Structure Type Log
Others
Restrictions None Known
Tax ID 57639233
Ownership Private
Read Less



