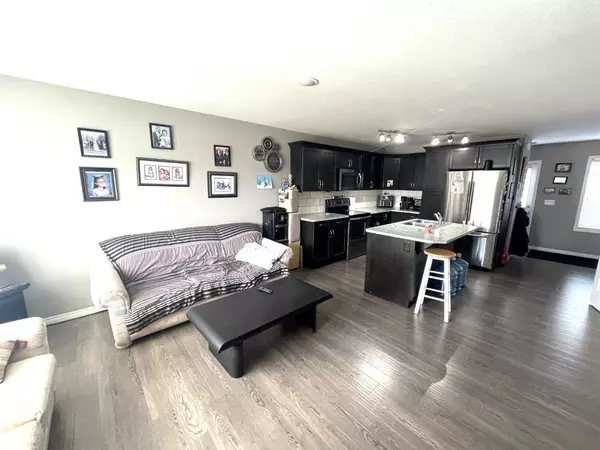For more information regarding the value of a property, please contact us for a free consultation.
44 Hawthorn PL Sylvan Lake, AB T4S 0R8
Want to know what your home might be worth? Contact us for a FREE valuation!

Our team is ready to help you sell your home for the highest possible price ASAP
Key Details
Sold Price $275,000
Property Type Townhouse
Sub Type Row/Townhouse
Listing Status Sold
Purchase Type For Sale
Square Footage 1,170 sqft
Price per Sqft $235
Subdivision Hampton Pointe
MLS® Listing ID A2080500
Sold Date 10/04/23
Style 2 Storey
Bedrooms 4
Full Baths 3
Half Baths 1
Originating Board Central Alberta
Year Built 2017
Annual Tax Amount $2,424
Tax Year 2023
Lot Size 2,057 Sqft
Acres 0.05
Lot Dimensions 20.00X110.00
Property Description
No condo fees, this fully developed townhouse is ready for your family or add to your rental portfolio. Walkable distance to the lake. Laminate flooring adorns the main living space. Spacious open design main area. Dark stained kitchen cabinets complimented with full tile backsplash, separate island adds to the already abundant counterspace. Dining area with garden door to the rear deck and yard area with off street parking. Upstairs features 3 bedrooms including master with 3 piece ensuite. Downstairs was professionally developed with large family room, bedroom and 4 piece bath. Tenant rents month to month paying $1900.00 (includes utilities).
Location
Province AB
County Red Deer County
Zoning R3
Direction W
Rooms
Basement Finished, Full
Interior
Interior Features Kitchen Island, Laminate Counters
Heating Forced Air, Natural Gas
Cooling None
Flooring Carpet, Laminate, Linoleum
Appliance Dishwasher, Microwave, Refrigerator, Stove(s)
Laundry In Basement
Exterior
Garage Off Street, Parking Pad
Garage Description Off Street, Parking Pad
Fence Partial
Community Features Fishing, Golf, Lake, Park, Playground, Schools Nearby, Shopping Nearby, Sidewalks, Street Lights
Utilities Available Cable Available, Natural Gas Available, Garbage Collection
Roof Type Asphalt Shingle
Porch Deck
Lot Frontage 20.0
Exposure E,W
Total Parking Spaces 2
Building
Lot Description Landscaped, Standard Shaped Lot
Foundation Poured Concrete
Sewer Sewer
Architectural Style 2 Storey
Level or Stories Two
Structure Type Vinyl Siding
Others
Restrictions None Known
Tax ID 84873995
Ownership Private
Read Less
GET MORE INFORMATION




