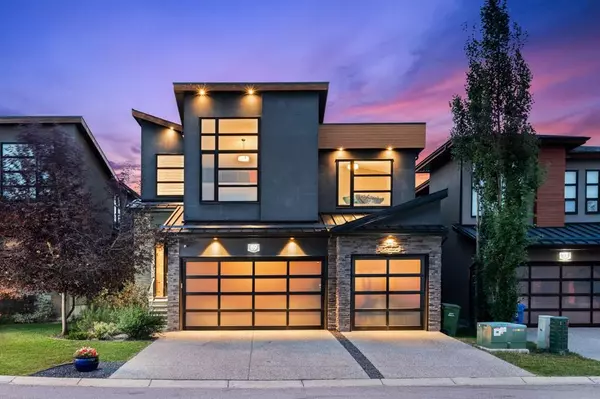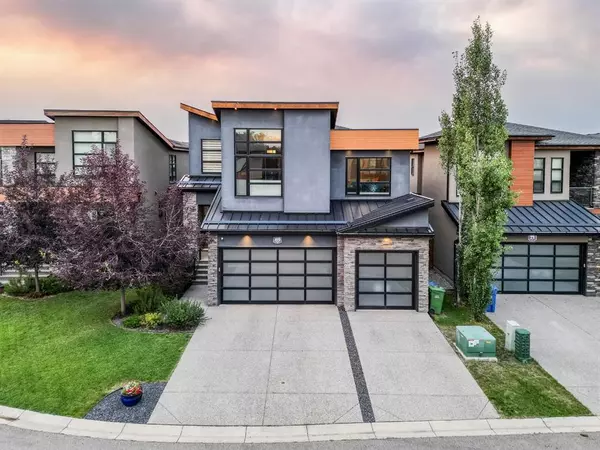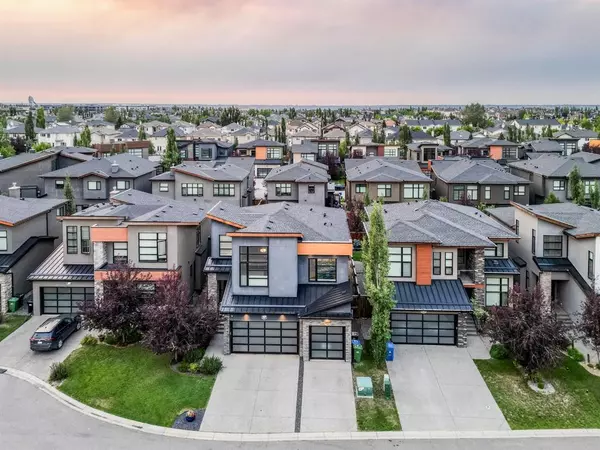For more information regarding the value of a property, please contact us for a free consultation.
69 West Point Close SW Calgary, AB T3H 0X4
Want to know what your home might be worth? Contact us for a FREE valuation!

Our team is ready to help you sell your home for the highest possible price ASAP
Key Details
Sold Price $1,298,800
Property Type Single Family Home
Sub Type Detached
Listing Status Sold
Purchase Type For Sale
Square Footage 2,730 sqft
Price per Sqft $475
Subdivision West Springs
MLS® Listing ID A2070898
Sold Date 10/04/23
Style 2 Storey
Bedrooms 4
Full Baths 3
Half Baths 1
Originating Board Calgary
Year Built 2014
Annual Tax Amount $8,017
Tax Year 2023
Lot Size 4,596 Sqft
Acres 0.11
Property Description
Welcome to the lap of luxury in the highly sought-after neighborhood of West Springs! This exquisite property boasts four splendid bedrooms and 3.5 lavish baths, offering over 3700 sqft in total living quarters. Prepare to be dazzled by the grandeur of this architectural masterpiece designed by Truman. Bathed in natural light, the bright and open layout beckons you to indulge in a lifestyle of splendor. As you step inside, the allure of the main floor living room fireplace feature wall, crafted with mesmerizing concrete finesse, will captivate your senses. This artistic triumph has been recognized with prestigious awards, a testament to its sheer magnificence. Exuding contemporary elegance, the interiors showcase cedar accents, soaring roof lines, and chic window treatments that harmoniously blend style with functionality. The great room boasts a cathedral ceiling, creating a sense of expansiveness and sophistication. Enhancing the allure are wide-plank oak hardwoods, and exquisite designer lighting and window coverings. Every detail has been meticulously curated, with quartz counters gracing every corner, adding an element of sophistication throughout. For the aspiring chef, the gourmet kitchen is a culinary haven, equipped with top-of-the-line amenities, including a gas cooktop and built-in oven, complemented by a delightful breakfast bar, walk through pantry and spacious dining area with French doors opening to your back deck. Upstairs, the primary suite awaits, with its opulent 5pc en suite and walk-in closet, thoughtfully positioned near the convenient laundry room. The additional bedrooms bask in the glow of natural light, courtesy of the southern exposure, and the bonus room offers vast spaces for endless possibilities.
The lower level has been transformed into a luxurious retreat, boasting a large family room, a well-appointed gym room, fourth bedroom, and a full bath. Step outside into the glorious backyard, enhanced by a captivating private gazebo, offering a serene oasis for relaxation and entertainment. Topping off the magnificence is the three-car attached garage and the epitome of comfort – central air conditioning. Nestled on a serene and exclusive cul-de-sac, this home is perfectly situated near the most delectable restaurants, making it an epicurean's dream come true. With seamless access to major roadways, your journey to any destination is both swift and convenient. Not to mention, esteemed public and private schools are just a short drive away, catering to the academic needs of discerning families.
Location
Province AB
County Calgary
Area Cal Zone W
Zoning R-1
Direction S
Rooms
Other Rooms 1
Basement Finished, Full
Interior
Interior Features Closet Organizers, Double Vanity, French Door, High Ceilings, Kitchen Island, No Animal Home, No Smoking Home, Open Floorplan, Pantry, Recessed Lighting, Soaking Tub, Stone Counters, Storage, Vaulted Ceiling(s), Walk-In Closet(s)
Heating Forced Air, Natural Gas
Cooling Central Air
Flooring Carpet, Hardwood, Tile
Fireplaces Number 1
Fireplaces Type Gas, Living Room, Mantle
Appliance Bar Fridge, Built-In Oven, Built-In Refrigerator, Central Air Conditioner, Dishwasher, Dryer, Garage Control(s), Gas Cooktop, Microwave, Range Hood, Washer, Window Coverings
Laundry Laundry Room, Upper Level
Exterior
Parking Features Driveway, Enclosed, Front Drive, Garage Door Opener, Garage Faces Front, Triple Garage Attached
Garage Spaces 3.0
Garage Description Driveway, Enclosed, Front Drive, Garage Door Opener, Garage Faces Front, Triple Garage Attached
Fence Fenced
Community Features Park, Playground, Schools Nearby, Shopping Nearby, Sidewalks, Street Lights, Walking/Bike Paths
Roof Type Asphalt Shingle
Porch Deck, Pergola
Lot Frontage 44.75
Total Parking Spaces 6
Building
Lot Description Back Yard, Cul-De-Sac, Gazebo, Low Maintenance Landscape, Landscaped, Rectangular Lot
Foundation Poured Concrete
Architectural Style 2 Storey
Level or Stories Two
Structure Type Stone,Stucco,Wood Frame,Wood Siding
Others
Restrictions Restrictive Covenant
Tax ID 82791406
Ownership Private
Read Less



