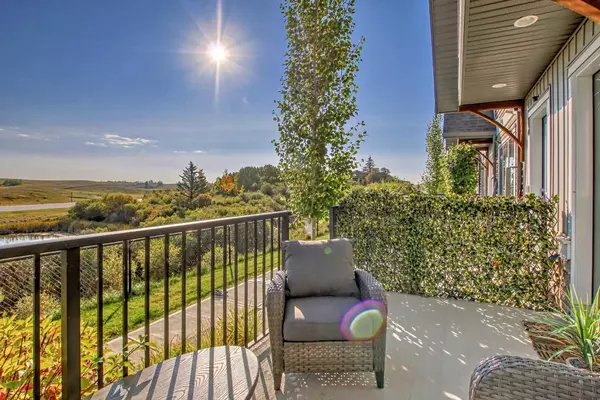For more information regarding the value of a property, please contact us for a free consultation.
250 Fireside VW #2404 Cochrane, AB T4C 2M2
Want to know what your home might be worth? Contact us for a FREE valuation!

Our team is ready to help you sell your home for the highest possible price ASAP
Key Details
Sold Price $444,500
Property Type Townhouse
Sub Type Row/Townhouse
Listing Status Sold
Purchase Type For Sale
Square Footage 1,431 sqft
Price per Sqft $310
Subdivision Fireside
MLS® Listing ID A2082043
Sold Date 10/03/23
Style 3 Storey
Bedrooms 2
Full Baths 2
Half Baths 1
Condo Fees $292
HOA Fees $12/ann
HOA Y/N 1
Originating Board Calgary
Year Built 2018
Annual Tax Amount $2,372
Tax Year 2023
Lot Size 1,144 Sqft
Acres 0.03
Property Description
Welcome to your dream home in the heart of Fireside. Sit on your private patio and watch the wildlife while enjoying the peace and tranquility offered by your views of the wetlands and walking trails. The best views in the complex. This stunning townhome offers not one but two primary bedroom suites, a double attached garage, and a spacious open-concept floorplan with brand-new high end flooring and paint throughout. Relax in your designated flex space or home office when you enter on the main floor. Key Features Include - Double Primary Bedroom Suites: Both bedrooms are generously sized, each featuring its own ensuite bathroom and ample closet space. Perfect for families, roommates, or guests.
Open Concept Living: The main floor boasts a bright and airy open-concept layout that seamlessly connects the living room, dining area, and kitchen. This design is perfect for entertaining and family gatherings.
Modern Kitchen: The kitchen is a chef's delight, with sleek countertops, stainless steel appliances, and a great island. It's a great place to whip up your favorite dishes while staying connected to the conversation.
Double Attached Garage: Forget about scraping ice off your car in the winter. This home comes with a double attached garage, providing convenience and extra storage space.
New Flooring: Recent renovations have brought beautiful new flooring throughout the entire home, adding a touch of luxury and style.
Location
Province AB
County Rocky View County
Zoning R-MD
Direction S
Rooms
Basement None
Interior
Interior Features Granite Counters
Heating Forced Air
Cooling None
Flooring Carpet, Tile, Vinyl Plank
Appliance Dishwasher, Dryer, Garage Control(s), Microwave Hood Fan, Oven, Refrigerator, Washer, Window Coverings
Laundry Laundry Room, Upper Level
Exterior
Garage Double Garage Attached
Garage Spaces 2.0
Garage Description Double Garage Attached
Fence None
Community Features Park, Playground, Schools Nearby, Shopping Nearby, Sidewalks, Walking/Bike Paths
Amenities Available None
Roof Type Asphalt Shingle
Porch Balcony(s), Front Porch
Lot Frontage 18.83
Parking Type Double Garage Attached
Exposure S
Total Parking Spaces 2
Building
Lot Description Landscaped
Foundation Poured Concrete
Architectural Style 3 Storey
Level or Stories Three Or More
Structure Type Concrete,Vinyl Siding,Wood Frame
Others
HOA Fee Include Common Area Maintenance,Professional Management,Reserve Fund Contributions
Restrictions None Known
Tax ID 84137098
Ownership Private
Pets Description Restrictions
Read Less
GET MORE INFORMATION




