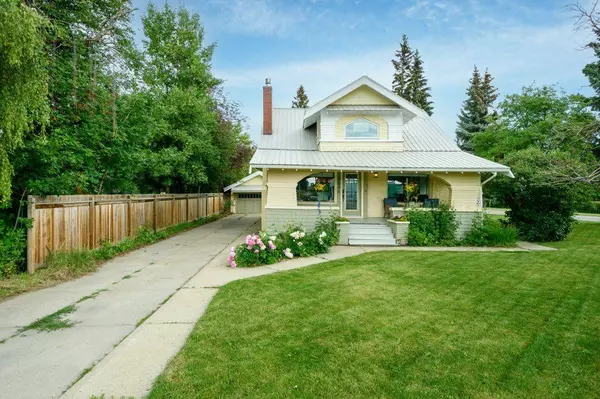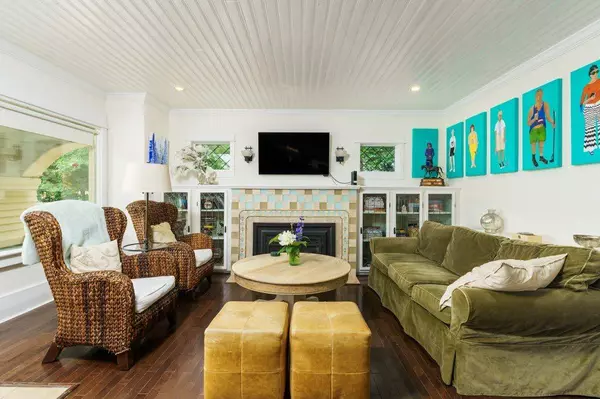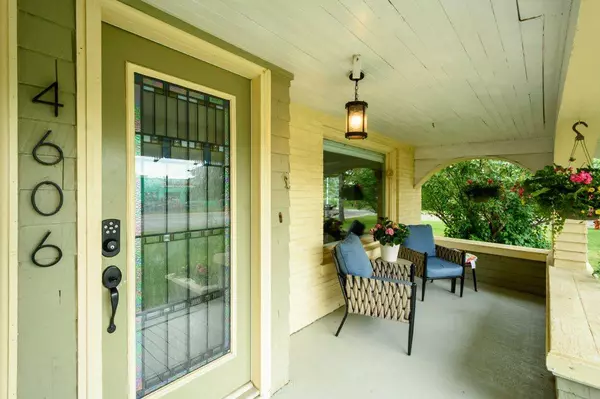For more information regarding the value of a property, please contact us for a free consultation.
4606 50 ST Olds, AB T4H 1E5
Want to know what your home might be worth? Contact us for a FREE valuation!

Our team is ready to help you sell your home for the highest possible price ASAP
Key Details
Sold Price $380,000
Property Type Single Family Home
Sub Type Detached
Listing Status Sold
Purchase Type For Sale
Square Footage 1,485 sqft
Price per Sqft $255
MLS® Listing ID A2061641
Sold Date 10/03/23
Style 1 and Half Storey
Bedrooms 3
Full Baths 2
Originating Board Calgary
Year Built 1923
Annual Tax Amount $2,088
Tax Year 2023
Lot Size 0.319 Acres
Acres 0.32
Property Description
Are you ready to experience the charm of YESTERYEAR, while living with upgraded, modern conveniences? If that is you, WELCOME HOME!!! This amazing home, located on a large lot and a half, has huge curb appeal. Enjoy your ice tea while relaxing with friends on the front porch before you make your way into this stunning, open concept living/dining and kitchen area. Modern touches such as granite counter tops co-exist with antique touches like the original claw foot tub. Main floor is also home to a den, bedroom and 4pc bath. Upstairs, you will find another bedroom, primary bedroom with a 3pc ensuite and a bright, sunny art studio, which has numerous other uses. A huge storage room rounds off this floor. The basement is home to laundry facilities, and additionally lots of storage rooms and mechanical. There is also an access to the rear yard from the basement. Outside, you will also find a detached garage and a storage shed. Sellers state that they have completed numerous upgrades such as electrical, plumbing, furnace, hot water tank, windows, kitchen, flooring, paint, bathrooms etc. This is a must see home requiring no work, that you will want to call HOME!!!
Location
Province AB
County Mountain View County
Zoning R2
Direction S
Rooms
Other Rooms 1
Basement See Remarks
Interior
Interior Features Breakfast Bar, Built-in Features, Granite Counters, High Ceilings, Open Floorplan, Soaking Tub, Vinyl Windows
Heating Forced Air, Natural Gas
Cooling None
Flooring Hardwood, Laminate
Fireplaces Number 1
Fireplaces Type Decorative, Gas, Living Room, Mantle
Appliance Dishwasher, Dryer, Microwave Hood Fan, Refrigerator, Stove(s), Washer, Window Coverings
Laundry In Basement
Exterior
Parking Features Additional Parking, Alley Access, Asphalt, Driveway, Off Street, Parking Pad, RV Access/Parking, Single Garage Detached
Garage Spaces 1.0
Garage Description Additional Parking, Alley Access, Asphalt, Driveway, Off Street, Parking Pad, RV Access/Parking, Single Garage Detached
Fence Partial
Community Features Golf, Park, Playground, Pool, Schools Nearby, Shopping Nearby, Sidewalks, Street Lights
Roof Type Metal
Porch Front Porch
Lot Frontage 111.55
Total Parking Spaces 6
Building
Lot Description Back Lane, Back Yard, Corner Lot, Fruit Trees/Shrub(s), Front Yard, Landscaped, Street Lighting, Treed
Foundation Combination
Architectural Style 1 and Half Storey
Level or Stories One and One Half
Structure Type Wood Siding
Others
Restrictions None Known
Tax ID 56866841
Ownership Private
Read Less



