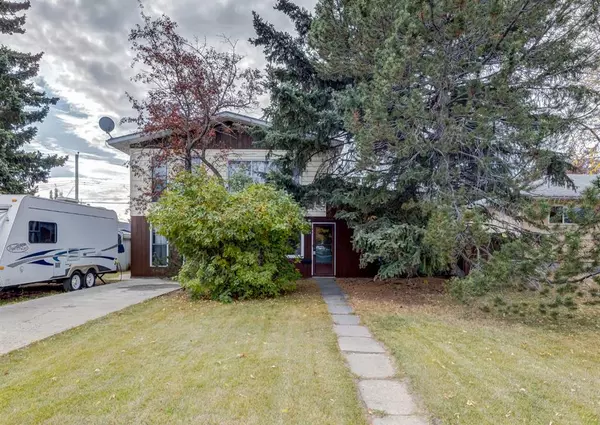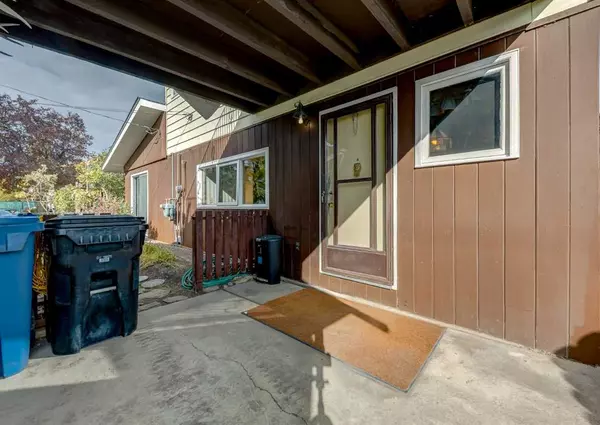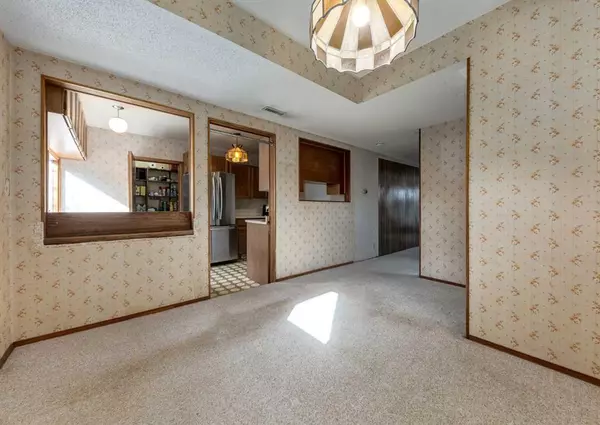For more information regarding the value of a property, please contact us for a free consultation.
4119 46 AVE SW Calgary, AB T3E 1H6
Want to know what your home might be worth? Contact us for a FREE valuation!

Our team is ready to help you sell your home for the highest possible price ASAP
Key Details
Sold Price $602,000
Property Type Multi-Family
Sub Type Full Duplex
Listing Status Sold
Purchase Type For Sale
Square Footage 2,210 sqft
Price per Sqft $272
Subdivision Glamorgan
MLS® Listing ID A2084244
Sold Date 10/03/23
Style 2 Storey Split,Side by Side
Bedrooms 4
Full Baths 2
Originating Board Calgary
Year Built 1966
Annual Tax Amount $3,226
Tax Year 2023
Lot Size 5,048 Sqft
Acres 0.12
Property Description
We're extremely excited to be presenting a rare and unique opportunity in the amazing community of Glamorgan! For the first time ever, this full duplex is hitting the market and features over 2200ft2 of living space above grade! On a single title this creates an amazing opportunity to live in one side and rent the other, rent both sides, multigenerational living or simply flip it! Only 2 blocks away from Mount Royal University this will be a very attractive rental property for students. Unit A is a bungalow with 3 bedrooms on a single level, while unit B is a 2 Story. The sunny south back yard on this 50' x 100' lot is a bonus, and the size of the yard is not hindered by the oversized, heated double detached garage! Unit A has been completely gutted and is ready for a new kitchen, bathroom, floors, and lighting. While Unit B is currently a 1 bedroom with a huge walk-in closet. The loft space could be easily converted into a 2nd big bedroom and bonus. This home has been in the family since the day it was built and it's now time for the next owner to add to its legacy. It's a hard house to understand without booking a showing and coming to see it. Now is the time to pick up your winter project, we welcome all to come and see it today... before it's gone!
Location
Province AB
County Calgary
Area Cal Zone W
Zoning R-C1
Direction N
Rooms
Basement None
Interior
Interior Features See Remarks
Heating Forced Air
Cooling None
Flooring Carpet
Fireplaces Number 1
Fireplaces Type Wood Burning
Appliance Range, Refrigerator, Washer/Dryer
Laundry In Unit
Exterior
Parking Features Double Garage Detached, Stall
Garage Spaces 2.0
Garage Description Double Garage Detached, Stall
Fence Fenced
Community Features Other, Park, Playground, Pool, Schools Nearby, Shopping Nearby, Sidewalks, Street Lights, Tennis Court(s), Walking/Bike Paths
Roof Type Asphalt Shingle
Porch Balcony(s), Patio
Lot Frontage 50.49
Exposure S
Total Parking Spaces 3
Building
Lot Description Back Lane, Back Yard, Level
Foundation Slab
Architectural Style 2 Storey Split, Side by Side
Level or Stories Two
Structure Type Wood Frame
Others
Restrictions None Known
Tax ID 82930023
Ownership Private
Read Less



