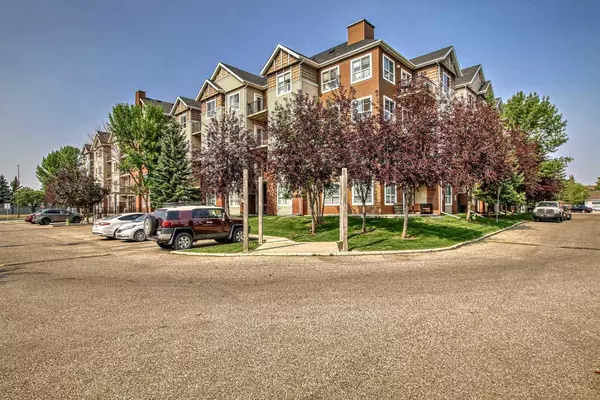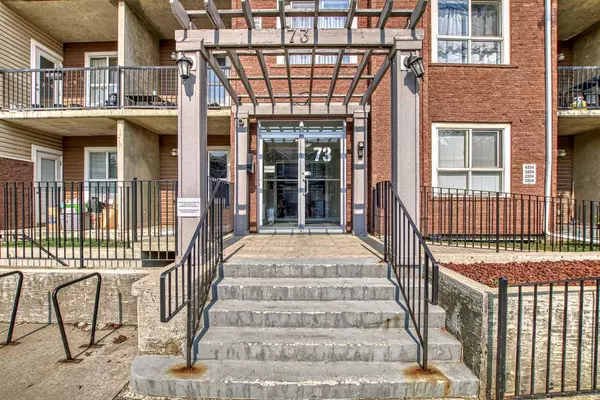For more information regarding the value of a property, please contact us for a free consultation.
73 Erin Woods CT SE #4102 Calgary, AB T2B 3V2
Want to know what your home might be worth? Contact us for a FREE valuation!

Our team is ready to help you sell your home for the highest possible price ASAP
Key Details
Sold Price $196,000
Property Type Condo
Sub Type Apartment
Listing Status Sold
Purchase Type For Sale
Square Footage 558 sqft
Price per Sqft $351
Subdivision Erin Woods
MLS® Listing ID A2080485
Sold Date 10/03/23
Style Low-Rise(1-4)
Bedrooms 1
Full Baths 1
Condo Fees $449/mo
Originating Board Calgary
Year Built 2006
Annual Tax Amount $844
Tax Year 2023
Property Description
TOP FLOOR UNIT - UNDER $200K! Welcome to this WELL MAINTAINED apartment unit with a huge primary bedroom, 4pc
bathroom, in-suite laundry, titled underground parking stall and situated in a prime spot in Erin Woods! As you enter, you have a tiled foyer and then are welcomed into the kitchen, which is nicely designed and upkept. The kitchen offers tons of cabinetry, a central island with breakfast bar seating, a dual basin sink, feature lighting & a great appliance package! The kitchen leads into the living room which is cozy, finished with plush carpet flooring and a huge window, providing a great space for hosting family and friends. There is also a balcony perfect for morning coffee! This unit offers a primary master suite with a large closet + 4pc bathroom with tub/shower combo. Finished with an in-suite stacked washer & dryer, this unit is not one you want to miss out on! With an underground heated & titled parking stall and close to shops and public transit - come view for yourself and book your private showing today!
Location
Province AB
County Calgary
Area Cal Zone E
Zoning M-C2 d204
Direction E
Interior
Interior Features Breakfast Bar, Built-in Features, Kitchen Island, Open Floorplan, See Remarks, Storage
Heating In Floor, Hot Water
Cooling None
Flooring Carpet, Ceramic Tile
Appliance See Remarks
Laundry In Unit
Exterior
Parking Features Titled, Underground
Garage Description Titled, Underground
Community Features Golf, Playground, Schools Nearby, Shopping Nearby, Sidewalks, Street Lights, Walking/Bike Paths
Amenities Available Elevator(s), Parking, Playground, Service Elevator(s), Storage, Visitor Parking
Roof Type Asphalt Shingle
Porch Balcony(s)
Exposure E
Total Parking Spaces 1
Building
Story 4
Architectural Style Low-Rise(1-4)
Level or Stories Single Level Unit
Structure Type Concrete,Vinyl Siding
Others
HOA Fee Include Common Area Maintenance,Electricity,Heat,Insurance,Parking,Professional Management,Reserve Fund Contributions,See Remarks,Snow Removal
Restrictions Pet Restrictions or Board approval Required,See Remarks
Tax ID 82802110
Ownership Private
Pets Allowed Restrictions, Call
Read Less



