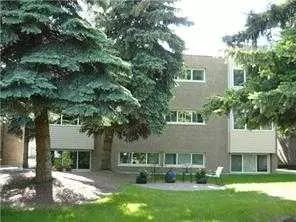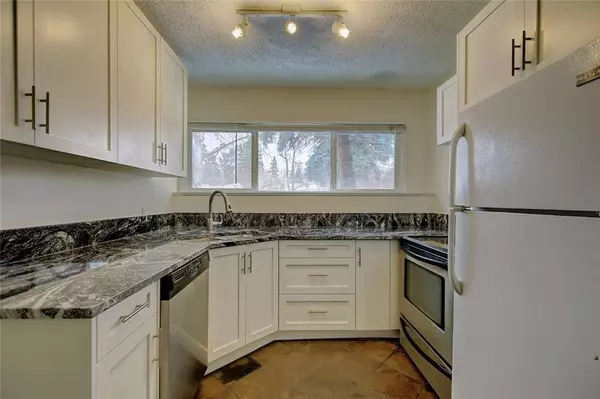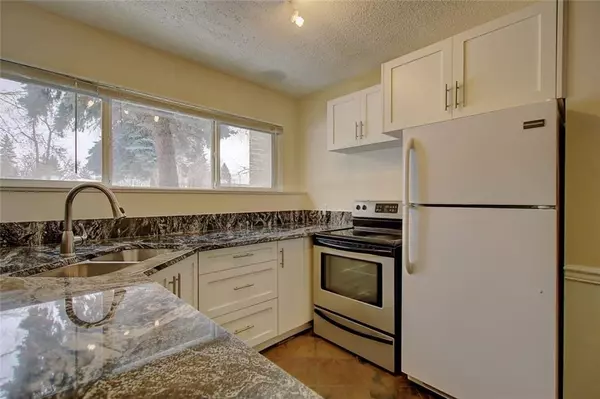For more information regarding the value of a property, please contact us for a free consultation.
8235 ELBOW DR SW #215 Calgary, AB T2V 1K6
Want to know what your home might be worth? Contact us for a FREE valuation!

Our team is ready to help you sell your home for the highest possible price ASAP
Key Details
Sold Price $205,000
Property Type Condo
Sub Type Apartment
Listing Status Sold
Purchase Type For Sale
Square Footage 852 sqft
Price per Sqft $240
Subdivision Chinook Park
MLS® Listing ID A2080929
Sold Date 10/03/23
Style Apartment
Bedrooms 2
Full Baths 1
Condo Fees $499/mo
Originating Board Calgary
Year Built 1960
Annual Tax Amount $923
Tax Year 2023
Property Description
Nicely updated corner unit in the popular community of Chinook Park. Walk to grocery stores, coffee shops & other conveniences. Walk to Heritage C-train station or take the express bus on Elbow Drive for a quick commute to City Centre. This is a very well maintained & updated complex with healthy reserve fund. Only 5 stairs down to get to the unit, convenient for those with mobility issues. Inside you'll discover low maintenance slate flooring & light neutral paint. Loads of natural light streaming in from large updated windows. Newer kitchen with lots of white shaker style cabinets & marble countertops. Large living & dining rooms are open to the kitchen. The 2 bedrooms are spacious. Loads of storage closets. Excellent value for this move in ready apartment offering an affordable low maintenance lifestyle.
Location
Province AB
County Calgary
Area Cal Zone S
Zoning M-C2
Direction E
Rooms
Basement None
Interior
Interior Features No Animal Home, No Smoking Home
Heating Baseboard, Hot Water, Natural Gas
Cooling None
Flooring Carpet, Laminate, Slate
Appliance Dishwasher, Electric Stove, Range Hood, Refrigerator, Window Coverings
Laundry Common Area
Exterior
Parking Features Assigned, Stall
Garage Description Assigned, Stall
Community Features Playground
Amenities Available Laundry, Storage, Visitor Parking
Roof Type Tar/Gravel
Porch None
Exposure E,S
Total Parking Spaces 1
Building
Lot Description Back Lane, Low Maintenance Landscape, Landscaped, Level
Story 3
Foundation Poured Concrete
Architectural Style Apartment
Level or Stories Single Level Unit
Structure Type Stucco,Wood Frame
Others
HOA Fee Include Caretaker,Common Area Maintenance,Heat,Insurance,Parking,Professional Management,Reserve Fund Contributions,Sewer,Snow Removal,Water
Restrictions None Known
Ownership Private
Pets Allowed No
Read Less



