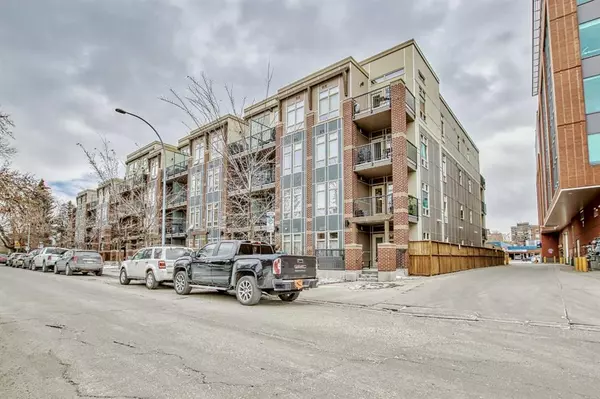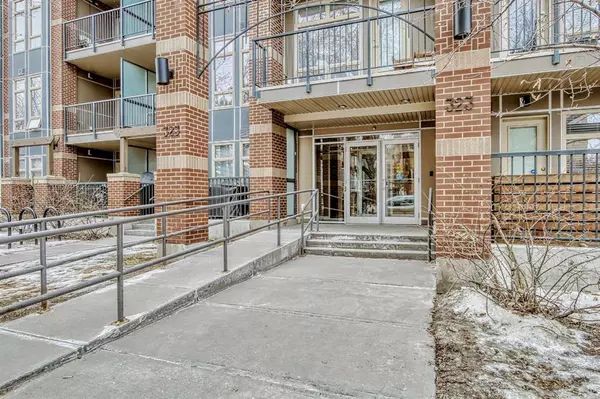For more information regarding the value of a property, please contact us for a free consultation.
323 20 AVE SW #221 Calgary, AB T2S2G5
Want to know what your home might be worth? Contact us for a FREE valuation!

Our team is ready to help you sell your home for the highest possible price ASAP
Key Details
Sold Price $273,000
Property Type Condo
Sub Type Apartment
Listing Status Sold
Purchase Type For Sale
Square Footage 508 sqft
Price per Sqft $537
Subdivision Mission
MLS® Listing ID A2078920
Sold Date 10/02/23
Style Low-Rise(1-4)
Bedrooms 1
Full Baths 1
Condo Fees $307/mo
Originating Board Calgary
Year Built 2014
Annual Tax Amount $1,872
Tax Year 2022
Property Description
This contemporary junior 1-bedroom unit with 9-foot ceilings, 4-piece bathroom, ensuite lanudry and balconywith a gas BBQ hookup in the Mission District is thoughtfully designed with modern finishes. It includes quartz countertops,stainless steel appliances, full-sized Bosch gas cook-top, fridge, dishwasher and a microwave hood fan. Whether you love to cookor prefer to order in, this unit has everything you need for comfortable living with its open floor plan. The unit is ideally located ina vibrant neighborhood with plenty of trendy restaurants, shops, and bakeries within walking distance. 17th avenue is just a 5-minute walk away, and you can enjoy the Stampede parade that starts at 25th avenue SW right from the comfort of your ownbalcony. For those who enjoy outdoor activities, Lindsay Park is just a 3-minute walk away where you can indulge in a variety ofactivities. Western Canada High School is just 7-minute walk away. The location of this pet-friendly building is unbeatable, with easy access to public transportation and major roads.Downtown core is just a 20-minute walk away, making it a perfect option for those who work in the city center. Priced to sell,titled parking, assigned storage and car wash spot included.
Location
Province AB
County Calgary
Area Cal Zone Cc
Zoning DC
Direction N
Interior
Interior Features No Smoking Home
Heating Baseboard
Cooling None
Flooring Ceramic Tile, Laminate
Appliance Dishwasher, Microwave Hood Fan, Refrigerator, Stove(s), Washer/Dryer
Laundry See Remarks
Exterior
Parking Features Parkade, Underground
Garage Description Parkade, Underground
Community Features Park, Playground, Schools Nearby, Shopping Nearby, Sidewalks
Amenities Available Car Wash, Elevator(s), Storage
Porch Balcony(s)
Exposure N
Total Parking Spaces 1
Building
Story 4
Architectural Style Low-Rise(1-4)
Level or Stories Single Level Unit
Structure Type Wood Frame
Others
HOA Fee Include Common Area Maintenance,Heat,Parking,Professional Management,Reserve Fund Contributions,Sewer,Water
Restrictions Pet Restrictions or Board approval Required,Pets Allowed
Tax ID 82848861
Ownership Private
Pets Allowed Restrictions, Yes
Read Less



