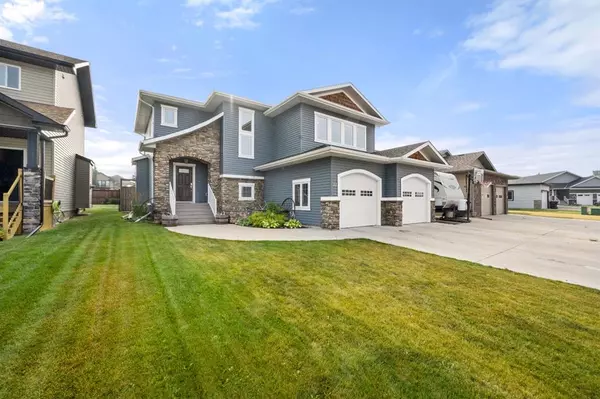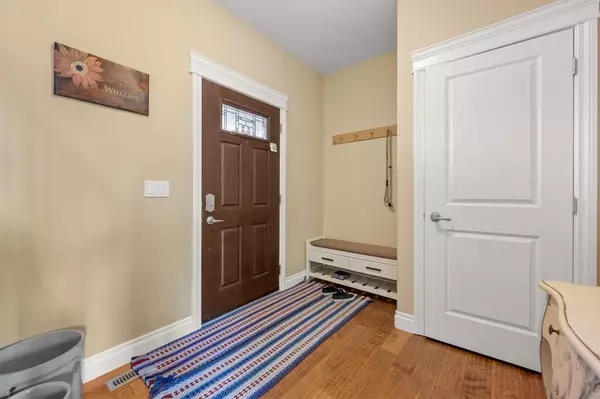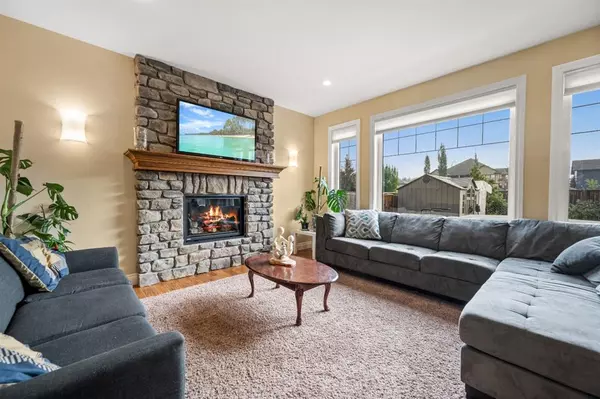For more information regarding the value of a property, please contact us for a free consultation.
11 Vantage CRES Olds, AB T4H 0A8
Want to know what your home might be worth? Contact us for a FREE valuation!

Our team is ready to help you sell your home for the highest possible price ASAP
Key Details
Sold Price $690,000
Property Type Single Family Home
Sub Type Detached
Listing Status Sold
Purchase Type For Sale
Square Footage 2,205 sqft
Price per Sqft $312
MLS® Listing ID A2075005
Sold Date 10/02/23
Style 2 Storey
Bedrooms 5
Full Baths 3
Half Baths 1
Originating Board Calgary
Year Built 2011
Annual Tax Amount $4,536
Tax Year 2023
Lot Size 7,440 Sqft
Acres 0.17
Property Description
This home was designed for wonderful family living. Beautiful custom built home with many exceptional quality features. The large open front foyer leads into a great room with a large window, gas fireplace , pot lights and open to the kitchen. The amazing kitchen features granite counter tops, an abundance of cabinetry with soft close drawers, 2 sets of pots and pan drawers, undercabinet lighting, large island, walk thru pantry with a pocket door, stainless steel appliances, large eating area with a garden door to the large deck and entrance to a handy office area right off the kitchen. Upstairs the layout is so functional with a large bonus room, primary bedroom with a fantastic ensuite including double sinks and a huge walk in closet. 2 more bedrooms, 4 pce bath, and an oh so convenient laundry room complete this area. The basement is fully developed with 9 ft tray ceilings, 2 more bedrooms, den, 4 piece bathroom and a family room set up for a theatre room. You will appreciate the central air conditioning on hot summer days and the cozy in floor heating in the basement on those cool winter nights. The finished heated garage is a tandem style triple garage which allows for parking and a work shop area. So much thought was put into the design of this home, as well as perfect family living it is also nicely laid out for gracious entertaining . RV parking, fully fenced landscaped yard complete with a playhouse, garden shed and hot tub area complete this exceptional property. A must to view!
Location
Province AB
County Mountain View County
Zoning R1
Direction W
Rooms
Other Rooms 1
Basement Finished, Full
Interior
Interior Features Central Vacuum, Closet Organizers, Double Vanity, Granite Counters, Kitchen Island, Open Floorplan, Pantry, Walk-In Closet(s)
Heating In Floor, Forced Air
Cooling Central Air
Flooring Carpet, Ceramic Tile, Hardwood
Fireplaces Number 1
Fireplaces Type Gas, Great Room
Appliance Central Air Conditioner, Dishwasher, Electric Stove, Garage Control(s), Microwave Hood Fan, Refrigerator, Washer/Dryer
Laundry Main Level
Exterior
Parking Features Concrete Driveway, Driveway, Garage Door Opener, Garage Faces Front, Heated Garage, Off Street, RV Access/Parking, Triple Garage Attached
Garage Spaces 3.0
Garage Description Concrete Driveway, Driveway, Garage Door Opener, Garage Faces Front, Heated Garage, Off Street, RV Access/Parking, Triple Garage Attached
Fence Fenced
Community Features Park, Sidewalks, Street Lights
Roof Type Asphalt Shingle
Porch Deck
Lot Frontage 60.0
Total Parking Spaces 3
Building
Lot Description Landscaped, Rectangular Lot, Treed
Foundation Poured Concrete
Architectural Style 2 Storey
Level or Stories Two
Structure Type Vinyl Siding,Wood Frame
Others
Restrictions Restrictive Covenant-Building Design/Size
Tax ID 56561874
Ownership Private
Read Less



