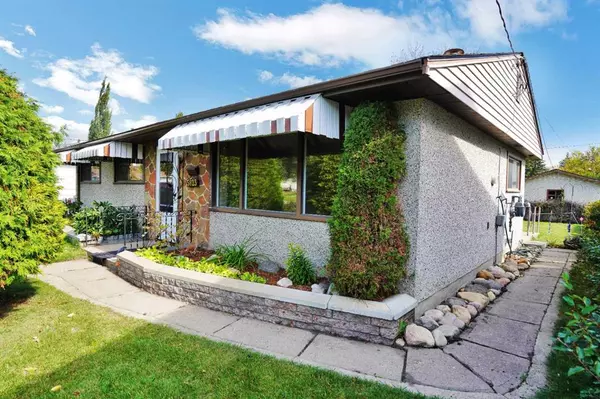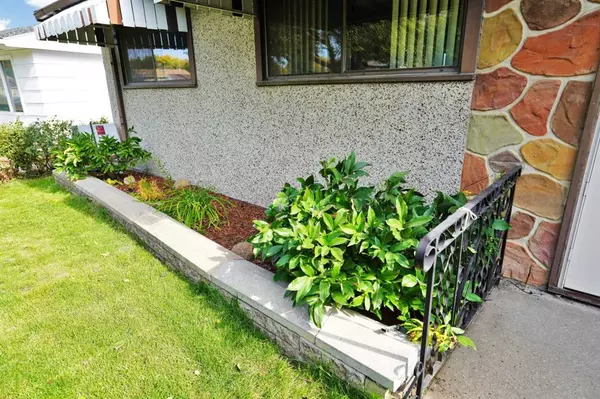For more information regarding the value of a property, please contact us for a free consultation.
5823 58 AVE Red Deer, AB T4N 4T9
Want to know what your home might be worth? Contact us for a FREE valuation!

Our team is ready to help you sell your home for the highest possible price ASAP
Key Details
Sold Price $225,000
Property Type Single Family Home
Sub Type Detached
Listing Status Sold
Purchase Type For Sale
Square Footage 959 sqft
Price per Sqft $234
Subdivision Riverside Meadows
MLS® Listing ID A2076161
Sold Date 10/02/23
Style Bungalow
Bedrooms 3
Full Baths 1
Originating Board Central Alberta
Year Built 1962
Annual Tax Amount $1,806
Tax Year 2023
Lot Size 8,457 Sqft
Acres 0.19
Property Description
Introducing a charming 3-bedroom, 1-bathroom bungalow nestled in the heart of Riverside Meadows, situated on a tranquil and welcoming street. This recently updated home boasts refreshed cabinetry, brand new flooring, and a modernized bathroom, ensuring a fresh and inviting ambiance. Upon entry, the living room is flooded with natural light from a spacious window, creating an airy and bright atmosphere. Moving seamlessly into the kitchen, you'll find a functional space with plenty of cupboard space. Venturing down the hallway, discover three comfortably sized bedrooms, each offering ample closet space. A conveniently located bathroom, provides both comfort and practicality. At the end of the hallway, a spacious linen closet offers storage options. Being built on a slab foundation without a basement helps to accomodate for those who may have mobility issues. Stepping outside, a covered patio awaits, providing an ideal space for outdoor relaxation and entertainment. The expansive lot features a newly shingled garage and a greenhouse, offering a wealth of possibilities for hobbies or gardening enthusiasts. With ample room for extra parking, storage, and various outdoor activities, this property is poised to accommodate. NEW HOT WATER TANK INSTALLED September 26th.
Location
Province AB
County Red Deer
Zoning R1
Direction W
Rooms
Basement None
Interior
Interior Features Ceiling Fan(s)
Heating Forced Air, Natural Gas
Cooling None
Flooring Carpet, Linoleum
Appliance Dishwasher, Electric Stove, Refrigerator, Washer/Dryer
Laundry Main Level
Exterior
Parking Features Off Street, RV Access/Parking, Single Garage Detached
Garage Spaces 1.0
Garage Description Off Street, RV Access/Parking, Single Garage Detached
Fence Fenced
Community Features Playground, Schools Nearby, Sidewalks, Street Lights, Walking/Bike Paths
Roof Type Asphalt Shingle
Porch Patio
Lot Frontage 47.25
Total Parking Spaces 1
Building
Lot Description Back Lane, Few Trees, Street Lighting
Foundation Slab
Architectural Style Bungalow
Level or Stories One
Structure Type Stone,Stucco,Wood Frame
Others
Restrictions None Known
Tax ID 83323548
Ownership Private
Read Less



