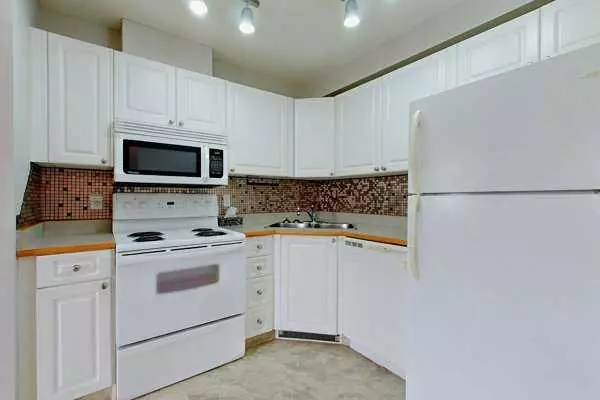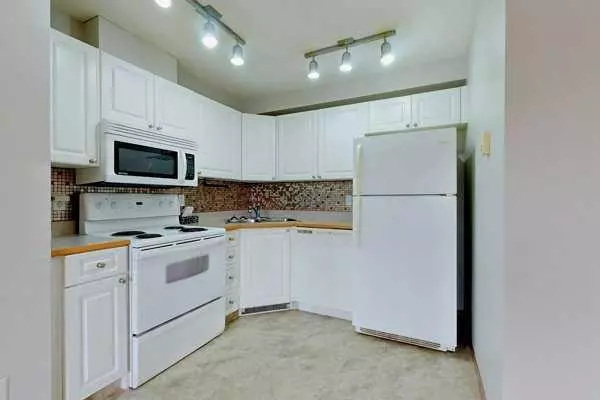For more information regarding the value of a property, please contact us for a free consultation.
60 Jacobs Close #201 Red Deer, AB T4P 4A2
Want to know what your home might be worth? Contact us for a FREE valuation!

Our team is ready to help you sell your home for the highest possible price ASAP
Key Details
Sold Price $134,000
Property Type Condo
Sub Type Apartment
Listing Status Sold
Purchase Type For Sale
Square Footage 730 sqft
Price per Sqft $183
Subdivision Johnstone Park
MLS® Listing ID A2075542
Sold Date 10/02/23
Style Apartment
Bedrooms 2
Full Baths 1
Condo Fees $378/mo
Originating Board Central Alberta
Year Built 2003
Annual Tax Amount $1,215
Tax Year 2023
Property Description
Charming 2-bedroom, 1-bathroom apartment, conveniently located as an end unit within a community that caters to residents aged 18 and above. N
Freshly and professionally painted interior . Open living space has an abundance of natural light. The end- unit balcony provides a private outdoor space.
This modern aesthetic seamlessly complements the overall design. A designated laundry room adds convenience and organization to daily living. Plus with white cabinetry and laminate flooring.
Residents will appreciate the inclusive nature of the community, with a reasonable condo fee of $378. This fee includes everything except power, internet, and cable, making budgeting and planning hassle-free. Also comes with an assigned surface parking stall.
Small pets are permitted with approval from the board.
Location
Province AB
County Red Deer
Zoning R3
Direction E
Interior
Interior Features Ceiling Fan(s), Elevator
Heating Baseboard
Cooling None
Flooring Laminate
Appliance Dishwasher, Microwave Hood Fan, Refrigerator, Stove(s), Washer/Dryer, Window Coverings
Laundry In Unit, Laundry Room
Exterior
Parking Features Stall
Garage Description Stall
Community Features Other
Amenities Available Elevator(s)
Porch Balcony(s)
Exposure W
Building
Story 3
Architectural Style Apartment
Level or Stories Single Level Unit
Structure Type Vinyl Siding
Others
HOA Fee Include Gas,Insurance,Professional Management,Reserve Fund Contributions,Sewer,Water
Restrictions Pet Restrictions or Board approval Required
Tax ID 83309154
Ownership Private
Pets Allowed Restrictions
Read Less



