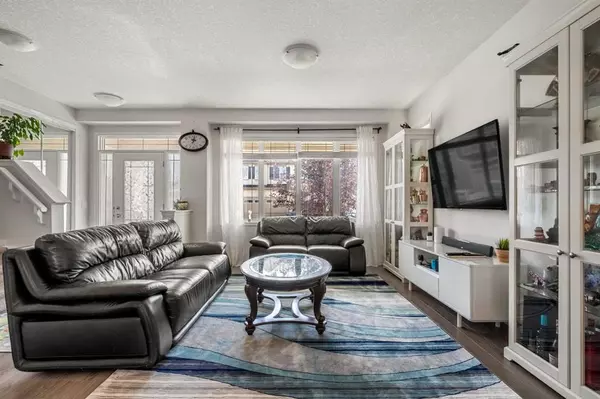For more information regarding the value of a property, please contact us for a free consultation.
82 Cityscape TER NE Calgary, AB T3N 0P2
Want to know what your home might be worth? Contact us for a FREE valuation!

Our team is ready to help you sell your home for the highest possible price ASAP
Key Details
Sold Price $595,000
Property Type Single Family Home
Sub Type Detached
Listing Status Sold
Purchase Type For Sale
Square Footage 1,517 sqft
Price per Sqft $392
Subdivision Cityscape
MLS® Listing ID A2074933
Sold Date 10/01/23
Style 2 Storey
Bedrooms 3
Full Baths 2
Half Baths 1
Originating Board Calgary
Year Built 2016
Annual Tax Amount $3,295
Tax Year 2023
Lot Size 2,712 Sqft
Acres 0.06
Property Description
Welcome to 82 Cityscape Terrace, a meticulously maintained, move in ready, spacious 2 story home in the community of City Scape. This home features an open concept main floor with soaring 9' ceilings with upgraded 8' doors and oversized windows bringing in tons of natural light from all sides. Upgrades include wide plank laminate flooring throughout and a well appointed kitchen featuring a massive walk-in pantry, quartz counter tops and beautiful glass tile backsplash. A two piece powder room, family room and dining area complete the main level. Upstairs you will find the primary bedroom with en-suite and walk in closet, plus two more good size bedrooms and second full bath along with a sought after second floor laundry. The basement has been partially finished and is currently being used as a recreation area walls are insulated, drywalled and painted. Additional features include a good sized detached double garage, fully fenced and landscaped backyard with concrete patio. Book your showing today!
Location
Province AB
County Calgary
Area Cal Zone Ne
Zoning DC
Direction SE
Rooms
Other Rooms 1
Basement Partial, Partially Finished
Interior
Interior Features Granite Counters, No Animal Home, No Smoking Home
Heating Forced Air, Natural Gas
Cooling None
Flooring Carpet, Laminate, Tile
Appliance Dishwasher, Electric Stove, Garage Control(s), Microwave Hood Fan, Refrigerator, Washer/Dryer
Laundry Upper Level
Exterior
Parking Features Double Garage Detached
Garage Spaces 2.0
Garage Description Double Garage Detached
Fence Fenced
Community Features Park, Playground, Shopping Nearby, Sidewalks, Walking/Bike Paths
Roof Type Asphalt Shingle
Porch Front Porch
Lot Frontage 28.15
Total Parking Spaces 2
Building
Lot Description Rectangular Lot
Foundation Poured Concrete
Architectural Style 2 Storey
Level or Stories Two
Structure Type Vinyl Siding,Wood Frame
Others
Restrictions None Known
Tax ID 83026436
Ownership Private
Read Less



