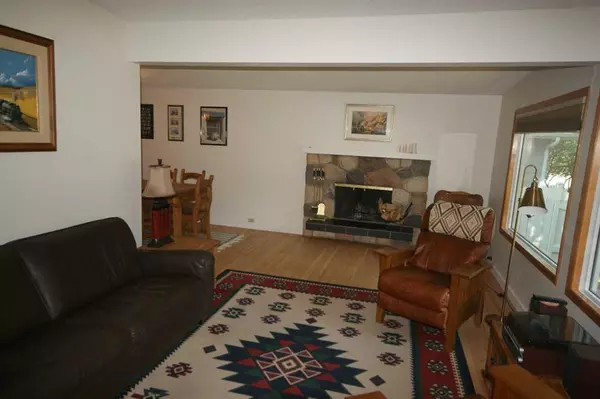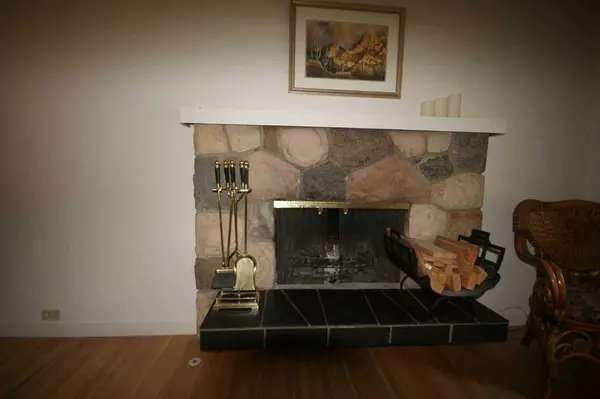For more information regarding the value of a property, please contact us for a free consultation.
9619 19 ST SW Calgary, AB T2V 1R4
Want to know what your home might be worth? Contact us for a FREE valuation!

Our team is ready to help you sell your home for the highest possible price ASAP
Key Details
Sold Price $745,000
Property Type Single Family Home
Sub Type Detached
Listing Status Sold
Purchase Type For Sale
Square Footage 1,243 sqft
Price per Sqft $599
Subdivision Palliser
MLS® Listing ID A2076446
Sold Date 10/01/23
Style Bungalow
Bedrooms 4
Full Baths 2
Half Baths 1
Originating Board Calgary
Year Built 1967
Annual Tax Amount $3,667
Tax Year 2023
Lot Size 6,273 Sqft
Acres 0.14
Lot Dimensions 110.3' x 57
Property Description
Immaculate original plan 1243sf on the main floor bungalow plus 1000sf of prime basement development.
Location, location, located on the border of Pump hill & Palliser, walking distance to Glenmore Landing, Glenmore Reservoir walking & bike path ways, Heritage Park, the Jewish center, Rockyview Hospital, schools & Parks, retirement homes... Mint condition!! all appliances are upgraded recently, OAK HARDWOOD FLOORS ARE THROUGH all 3 bedrooms & 2 hallways, LIVING & "L" SHAPED LIVING & DINING ROOM on the main floor. The kitchen looks out out to the SOUTH & WEST exposure Yard & PATIO/DECK DOUBLE GARAGE area. upgraded Bathrooms! The basement is nicely developed with a OFFICE/ FOYER, POOL TABLE/ RECREATION ROOM . the basement has a 4th bedroom with a FULL 3 PIECE ENSUITE.
Location
Province AB
County Calgary
Area Cal Zone S
Zoning R-C1
Direction E
Rooms
Other Rooms 1
Basement Full, Partially Finished
Interior
Interior Features Beamed Ceilings, Granite Counters
Heating High Efficiency, ENERGY STAR Qualified Equipment, Forced Air, Natural Gas
Cooling None
Flooring Hardwood, Laminate, Linoleum, Tile
Fireplaces Number 1
Fireplaces Type Brick Facing, Gas, Gas Log, Mantle, Masonry, Raised Hearth, Wood Burning
Appliance Dishwasher, Dryer, Microwave, Refrigerator, Stove(s), Washer
Laundry Electric Dryer Hookup, In Basement, Laundry Room, See Remarks, Sink, Washer Hookup
Exterior
Parking Features Double Garage Detached, Off Street, RV Access/Parking, RV Gated
Garage Spaces 2.0
Garage Description Double Garage Detached, Off Street, RV Access/Parking, RV Gated
Fence Fenced
Community Features Lake, Park, Playground, Schools Nearby, Shopping Nearby, Sidewalks, Street Lights, Walking/Bike Paths
Roof Type Flat Torch Membrane
Accessibility Accessible Bedroom, Accessible Central Living Area, Accessible Closets, Accessible Doors
Porch Deck, Patio
Lot Frontage 56.97
Exposure E
Total Parking Spaces 2
Building
Lot Description Back Lane, City Lot, Front Yard
Foundation Poured Concrete
Architectural Style Bungalow
Level or Stories One
Structure Type Composite Siding,Concrete,Post & Beam,Wood Frame
Others
Restrictions None Known
Tax ID 82908687
Ownership Private
Read Less



