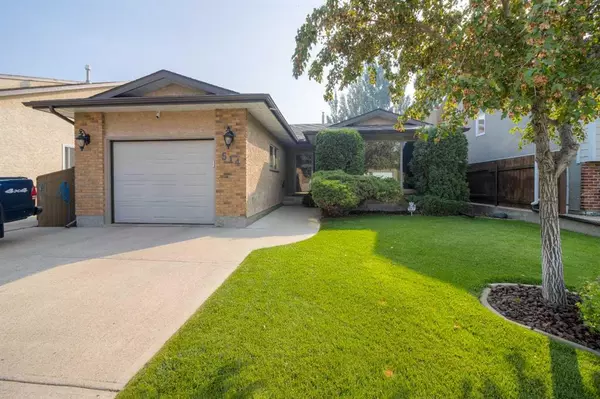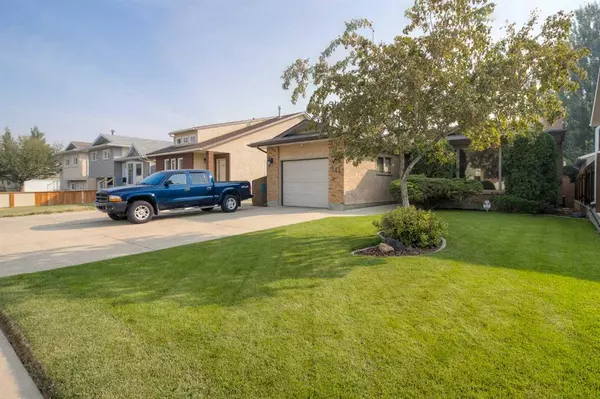For more information regarding the value of a property, please contact us for a free consultation.
514 Red Crow BLVD W Lethbridge, AB T1K 6J7
Want to know what your home might be worth? Contact us for a FREE valuation!

Our team is ready to help you sell your home for the highest possible price ASAP
Key Details
Sold Price $390,000
Property Type Single Family Home
Sub Type Detached
Listing Status Sold
Purchase Type For Sale
Square Footage 1,184 sqft
Price per Sqft $329
Subdivision Indian Battle Heights
MLS® Listing ID A2077519
Sold Date 10/01/23
Style Bungalow
Bedrooms 4
Full Baths 3
Originating Board Lethbridge and District
Year Built 1986
Annual Tax Amount $3,081
Tax Year 2023
Lot Size 4,201 Sqft
Acres 0.1
Property Description
This meticulously cared for bungalow home offers the perfect blend of comfort and functionality with its 4 bedrooms and 3 bathrooms. As you step inside, you'll be greeted by the inviting living room, featuring a charming brick-faced fireplace that adds character and warmth to the space. The kitchen is a chef's dream, boasting ample cabinet storage, granite countertops, and stainless steel appliances. Its open layout seamlessly connects to the dining area, making it ideal for both everyday meals and entertaining guests. Down the hall, you'll find two well-appointed bedrooms, including the spacious primary bedroom with a walk-in closet and an ensuite bathroom featuring a shower. Convenience is key on the main floor, as there's also a full main bathroom and a dedicated laundry area conveniently located in the garage mudroom. The lower level of this home offers even more living space, featuring a generously sized family room, perfect for movie nights or gatherings. Two additional bedrooms with walk-in closets provide plenty of room for family members or guests, and there's no shortage of storage space throughout the basement. Moving outside, you'll discover a beautiful private oasis. The covered deck offers a peaceful retreat and has a gas hook up for the barbecue. This all overlooks a lower deck that is framed by mature trees, creating a serene and relaxing atmosphere. This home is complete with a single-car garage that is drywalled and insulated, ensuring your vehicle is protected from the elements. The location of this property is another standout feature, as it is conveniently situated near major west side amenities, schools, parks, and playgrounds. The current hot water tank and furnace are about 3 years old and the home has central vacuum roughed in. The roof shingles were done in 2011 with 25 year shingles. Just in case you needed more convincing, this home even offers a garburator, underground sprinklers and central air conditioning! Whether you're looking for a cozy family home or a peaceful retreat, this well-cared-for property offers it all!
Location
Province AB
County Lethbridge
Zoning R-L
Direction W
Rooms
Other Rooms 1
Basement Finished, Full
Interior
Interior Features Ceiling Fan(s), Granite Counters, Kitchen Island, Storage, Walk-In Closet(s)
Heating Forced Air
Cooling Central Air
Flooring Carpet, Tile
Fireplaces Number 1
Fireplaces Type Gas, Living Room
Appliance Central Air Conditioner, Dishwasher, Refrigerator, Stove(s)
Laundry Main Level
Exterior
Parking Features Concrete Driveway, Driveway, Garage Door Opener, Insulated, Off Street, Single Garage Attached
Garage Spaces 1.0
Garage Description Concrete Driveway, Driveway, Garage Door Opener, Insulated, Off Street, Single Garage Attached
Fence Fenced
Community Features Park, Playground, Sidewalks, Walking/Bike Paths
Roof Type Asphalt Shingle
Porch Deck, Patio
Lot Frontage 42.0
Total Parking Spaces 3
Building
Lot Description Back Lane, Fruit Trees/Shrub(s), Lawn, Private
Foundation Poured Concrete
Architectural Style Bungalow
Level or Stories One
Structure Type Brick,Stucco
Others
Restrictions None Known
Tax ID 83384639
Ownership Private
Read Less



