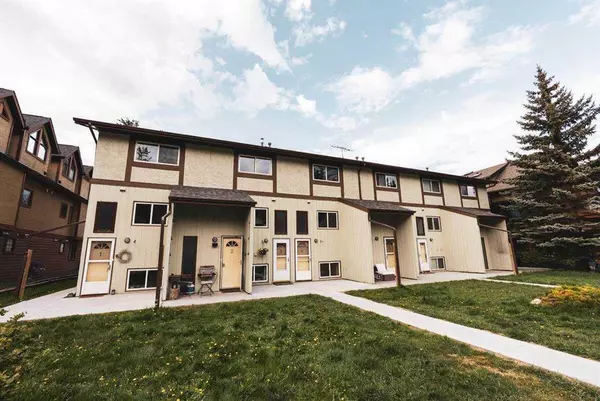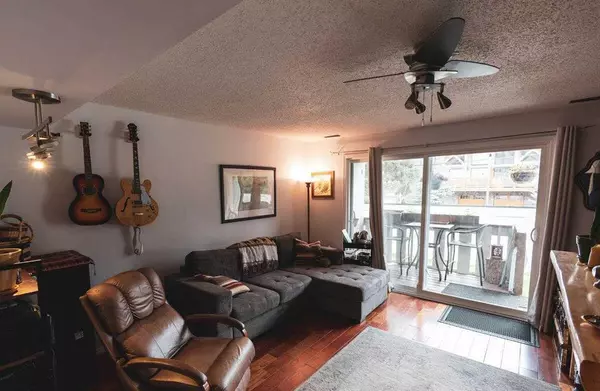For more information regarding the value of a property, please contact us for a free consultation.
630 3rd ST #3 Canmore, AB T1W 2J5
Want to know what your home might be worth? Contact us for a FREE valuation!

Our team is ready to help you sell your home for the highest possible price ASAP
Key Details
Sold Price $572,000
Property Type Townhouse
Sub Type Row/Townhouse
Listing Status Sold
Purchase Type For Sale
Square Footage 964 sqft
Price per Sqft $593
Subdivision South Canmore
MLS® Listing ID A2066301
Sold Date 10/01/23
Style Townhouse
Bedrooms 2
Full Baths 1
Condo Fees $415
Originating Board Central Alberta
Year Built 1980
Annual Tax Amount $1,989
Tax Year 2023
Property Description
For additional information, please click on Brochure button below. This 2 bedroom 1 bath townhouse is the perfect starter home to get into the Canmore market. Well upkept building with newer windows and new storage sheds and walking paths. Features on the main floor include hardwood flooring, a wood burning fireplace and covered patio. Updated kitchen features granite countertops and stainless steel appliances including a gas range. Upstairs you'll find two spacious bedrooms with large windows, new engineered hardwood flooring and a full bath. Plenty of storage under stairs and large personal storage sheds in front of single parking stall. Shared lawn space is a bonus in the summer. Beautiful south Canmore neighborhood minutes from Main Street and the riverside walking trails. Shopping, grocery stores, Elevation Place and restaurants all within a 15 min walk. Monthly condo fees $415.
Location
Province AB
County Bighorn No. 8, M.d. Of
Zoning CM
Direction S
Rooms
Basement None
Interior
Interior Features Ceiling Fan(s), Granite Counters, No Smoking Home
Heating Fireplace(s), Forced Air, Natural Gas
Cooling None
Flooring Ceramic Tile, Hardwood, Wood
Fireplaces Number 1
Fireplaces Type Wood Burning
Appliance Dishwasher, Freezer, Gas Range, Microwave, Refrigerator, Washer/Dryer, Water Purifier
Laundry In Unit
Exterior
Garage Stall
Garage Description Stall
Fence None
Community Features Playground, Schools Nearby, Shopping Nearby, Sidewalks
Amenities Available Laundry, Parking
Roof Type Asphalt Shingle
Porch Patio
Exposure S
Total Parking Spaces 1
Building
Lot Description Back Lane, Back Yard, Lawn
Story 2
Foundation Poured Concrete
Architectural Style Townhouse
Level or Stories Two
Structure Type Concrete,Wood Frame,Wood Siding
Others
HOA Fee Include Insurance,Maintenance Grounds,Sewer,Snow Removal,Water
Restrictions Pets Allowed
Tax ID 56492282
Ownership Private
Pets Description Yes
Read Less
GET MORE INFORMATION




