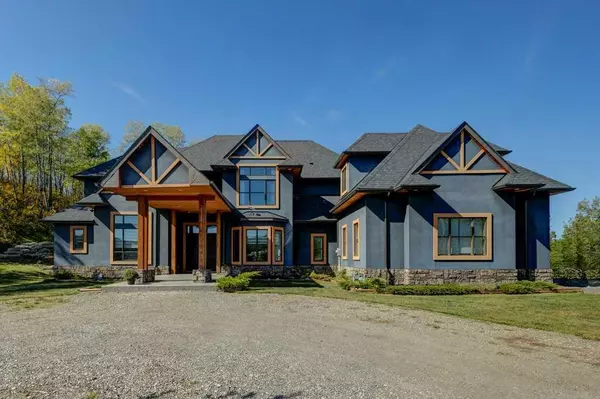For more information regarding the value of a property, please contact us for a free consultation.
258075 176 St W Rural Foothills County, AB T1S 2P9
Want to know what your home might be worth? Contact us for a FREE valuation!

Our team is ready to help you sell your home for the highest possible price ASAP
Key Details
Sold Price $1,650,000
Property Type Single Family Home
Sub Type Detached
Listing Status Sold
Purchase Type For Sale
Square Footage 4,399 sqft
Price per Sqft $375
MLS® Listing ID A2077730
Sold Date 10/01/23
Style 2 Storey,Acreage with Residence
Bedrooms 4
Full Baths 4
Half Baths 2
Originating Board Calgary
Year Built 2019
Annual Tax Amount $8,561
Tax Year 2023
Lot Size 5.490 Acres
Acres 5.49
Property Description
Ideally situated near Millarville and Priddis, this sprawling 5+ acre estate is a mere 20-minute drive to Calgary and Okotoks. Enjoy rocky mountain scenery on your short commute to small town or big city amenities. Prepare to be captivated by the array of entertainment spaces thoughtfully integrated throughout the home. From the full-length bar and recreation room to the soundproofed home theater to the formal dining area to the inviting main-level deck and lower-level patio complete with electric fireplace, every corner of this estate invites gatherings and entertainment. This remarkable 4-bedroom, 6-bathroom residence offers 7454 sf of fully developed living space. With numerous rooms and amenities, it offers ample room for the entire family to find their own private retreat. From the heated triple attached garage to the soothing sauna, meditation room, gym area, this property caters to everyone's wellness needs. The sun-soaked kitchen has stainless-steel appliances, quartz countertops, a large central island, 2 sinks, walk in pantry and stylish shaker-style cabinets. The family room features a striking floor-to-ceiling gas fireplace, and the large home office offers breathtaking valley views. The primary suite is a true haven on the main floor with a lavish 5-piece ensuite (double shower and jetted tub w/ heated backrest), a beautiful, forested view and two walk in closets. Curved staircases, and for added convenience, a private elevator ensures that every corner of the property is accessible to all visitors. The upper-level hosts three bedrooms, a bonus/flex room (which can also serve as a 5th bedroom), and multiple bathrooms. The lower level is an entertainment hub: wine room, library/meditation room, kitchen/bar area, gym/family room, home theater, and a 4-piece bathroom w/ built-in sauna. A second laundry room, half bath, cold storage room, and generous storage space make it suitable for multi-generational living, all easily accessible via the elevator. Protected by natural wooded areas and enhanced w/ extensive landscaping, the property offers privacy on a quiet dead-end road which grants freedom from the world that exists beyond the newly built log overhead gate and fenced perimeter. Additional outbuildings include a custom-built garden shed and a second approach with a 20' x 30' tarp structure. The attached triple garage is finished w/epoxy flooring, knock down ceiling and work benches. There's also ample space for building a shop or a second garage. In 2023, the entire hardwood flooring has been upgraded to a higher quality hardwood on both the upper and the main level of the home. Tons of upgrades include water softener, air conditioning, custom wine room cabinets and more. A detailed list of these enhancements is available upon request. Please visit our virtual tour to fully appreciate the splendor of this exceptional estate!
Location
Province AB
County Foothills County
Zoning CR
Direction E
Rooms
Other Rooms 1
Basement Finished, Full
Interior
Interior Features Bar, Bookcases, Built-in Features, Chandelier, Closet Organizers, Double Vanity, Elevator, French Door, High Ceilings, Jetted Tub, Kitchen Island, No Smoking Home, Pantry, Sauna, See Remarks, Soaking Tub, Stone Counters, Storage, Walk-In Closet(s), Wet Bar, Wired for Sound
Heating Boiler, High Efficiency, In Floor, Hot Water, Natural Gas
Cooling Central Air
Flooring Carpet, Hardwood, Tile
Fireplaces Number 1
Fireplaces Type Gas, Living Room
Appliance Built-In Oven, Dishwasher, Dryer, Gas Cooktop, Microwave, Range Hood, Refrigerator, Washer
Laundry Laundry Room, Lower Level, Main Level
Exterior
Parking Features Triple Garage Attached
Garage Spaces 3.0
Garage Description Triple Garage Attached
Fence Fenced
Community Features Golf, Schools Nearby, Shopping Nearby
Roof Type Asphalt Shingle
Porch Deck, Front Porch, Other, Patio
Total Parking Spaces 10
Building
Lot Description Irregular Lot, Landscaped, Private, Treed, Views
Building Description ICFs (Insulated Concrete Forms),Stone,Stucco,Wood Frame, Custom Built garden shed; 20' x 30' tarp structure
Foundation ICF Block, Poured Concrete
Architectural Style 2 Storey, Acreage with Residence
Level or Stories Two
Structure Type ICFs (Insulated Concrete Forms),Stone,Stucco,Wood Frame
Others
Restrictions None Known
Tax ID 83979719
Ownership Private
Read Less



