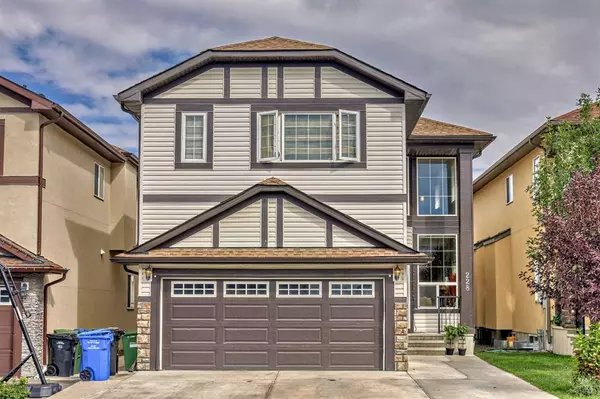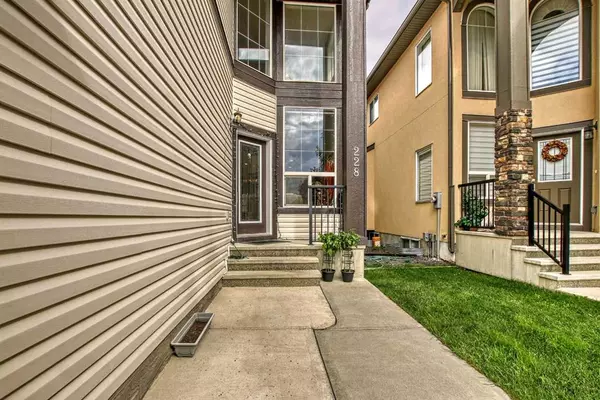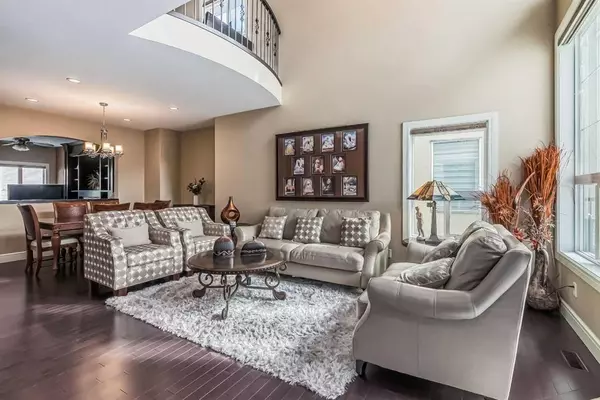For more information regarding the value of a property, please contact us for a free consultation.
228 Saddlelake DR NE Calgary, AB T3J0P2
Want to know what your home might be worth? Contact us for a FREE valuation!

Our team is ready to help you sell your home for the highest possible price ASAP
Key Details
Sold Price $810,000
Property Type Single Family Home
Sub Type Detached
Listing Status Sold
Purchase Type For Sale
Square Footage 2,698 sqft
Price per Sqft $300
Subdivision Saddle Ridge
MLS® Listing ID A2075506
Sold Date 09/30/23
Style 2 Storey
Bedrooms 6
Full Baths 5
Originating Board Calgary
Year Built 2013
Annual Tax Amount $4,817
Tax Year 2023
Lot Size 3,971 Sqft
Acres 0.09
Property Description
This Beautiful & Stunning 2698.90 SQ FT 2 Storey House in the heart of Saddleridge Featuring 6 bedroom, 5 bathroom, main floor office , high ceiling , 2 bedroom basement suite (Illegal) with separate side entrance, attached garage and fully fenced backyards. This 2013 built family home boasts 3636.60 square feet in total living space with tons of upgrades namely granite counter top, stainless steel appliances, ample cabinets storage, Pantry and raised enter island with bar stool sitting. As you enter into this stunning house you will be delighted to see high ceiling with big window , open kitchen concept , full washroom on Main and office space which can be converted to room as per your choice, family room and as you move on there is deck on the back to enjoy barbeque and spend family time. This home has breakfast nook and full of natural light through large east facing window. On main floor dinning room has incredible amount of space for dinner table. As you go upstairs you will see bonus room and also has 2 spacious bedrooms with en suite and walk-In-Closets. Rest of 2 bedroom shares 3rd bathroom which has cheater door, separate laundry room with sink. Fully finished 2 bedroom basement suite (Illegal) with separate side entry from the outside with separate laundry to enjoy the privacy.
Location
Province AB
County Calgary
Area Cal Zone Ne
Zoning R-1s
Direction W
Rooms
Other Rooms 1
Basement Separate/Exterior Entry, Finished, Full
Interior
Interior Features Ceiling Fan(s), Granite Counters, High Ceilings, Jetted Tub, No Smoking Home, Open Floorplan, Pantry, Separate Entrance, Soaking Tub, Walk-In Closet(s), Wired for Sound
Heating Forced Air
Cooling None
Flooring Carpet, Laminate, Tile
Fireplaces Number 1
Fireplaces Type Gas
Appliance Built-In Oven, Dishwasher, Dryer, Gas Cooktop, Microwave, Range Hood, Refrigerator, Window Coverings
Laundry In Basement, Upper Level
Exterior
Parking Features Double Garage Attached
Garage Spaces 2.0
Garage Description Double Garage Attached
Fence Fenced
Community Features Park, Playground, Schools Nearby, Shopping Nearby, Street Lights
Roof Type Asphalt Shingle
Porch Deck
Lot Frontage 36.09
Total Parking Spaces 4
Building
Lot Description Back Yard, Lawn, Street Lighting, Private, Rectangular Lot
Foundation Poured Concrete
Architectural Style 2 Storey
Level or Stories Two
Structure Type Vinyl Siding,Wood Frame
Others
Restrictions None Known
Tax ID 82842065
Ownership Private
Read Less



