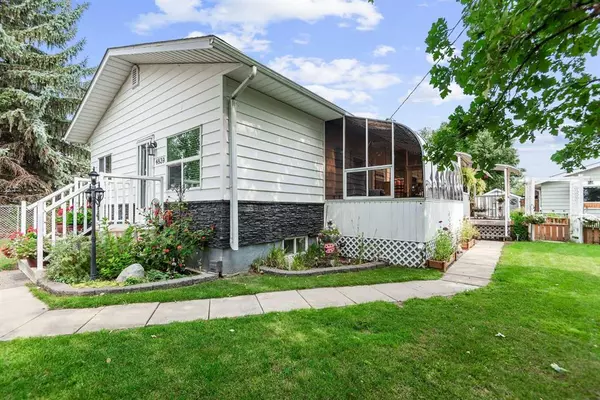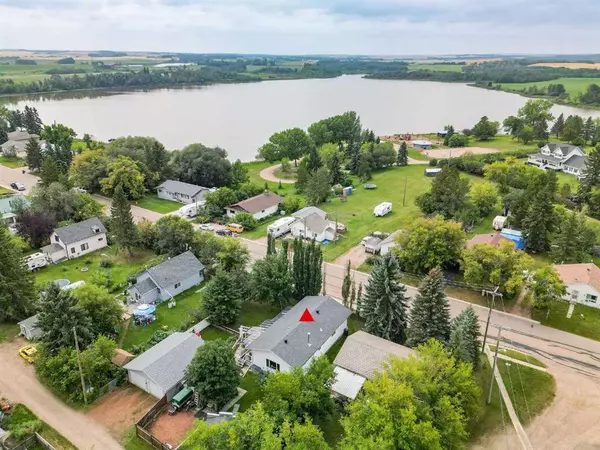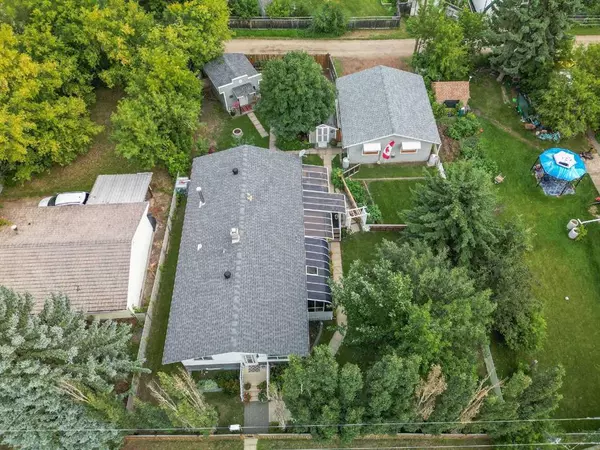For more information regarding the value of a property, please contact us for a free consultation.
4839 Lake ST Alix, AB T0C0B0
Want to know what your home might be worth? Contact us for a FREE valuation!

Our team is ready to help you sell your home for the highest possible price ASAP
Key Details
Sold Price $270,000
Property Type Single Family Home
Sub Type Detached
Listing Status Sold
Purchase Type For Sale
Square Footage 1,223 sqft
Price per Sqft $220
MLS® Listing ID A2075711
Sold Date 09/30/23
Style Bungalow
Bedrooms 3
Full Baths 1
Half Baths 1
Originating Board Central Alberta
Year Built 1925
Annual Tax Amount $2,186
Tax Year 2023
Lot Size 9,000 Sqft
Acres 0.21
Property Description
Peaceful days and starry nights await you in the picturesque Village of Alix. This exceptionally well-maintained home is located on a double lot that is fully fenced and beautifully landscaped with shrubs, trees, flowers, and perennial gardens. Relax on the side porch overlooking the yard or in the solarium on cooler days. This charming home offers a bright living room addition, a well-appointed kitchen with ample cabinetry and counter space, a den for quiet lounging, and a formal dining room. The main level primary bedroom is oversized and can easily accommodate king-sized furniture. The finished basement has two additional bedrooms, a rec room and great storage space. Looking for room to park the toys? You'll enjoy the RV parking pad and the oversized double, heated garage. Additional bonus features are the workshop shed, storage shed and firepit. Pride of ownership is evident throughout this entire property that is perfectly located just a short stroll to the lake where you'll find a family friendly beach and nature walking trails. Community amenities add to the convenience of this terrific Central AB village that is a comfortable commute to Stettler, Lacombe, and Red Deer.
Location
Province AB
County Lacombe County
Zoning R1
Direction S
Rooms
Basement Finished, Partial
Interior
Interior Features Ceiling Fan(s), Central Vacuum, Storage
Heating Forced Air, Natural Gas, Other
Cooling None
Flooring Carpet, Laminate, Linoleum, Tile
Fireplaces Number 1
Fireplaces Type Free Standing, Wood Burning Stove
Appliance Garage Control(s), Portable Dishwasher, Refrigerator, Stove(s), Window Coverings
Laundry In Basement
Exterior
Parking Features Additional Parking, Double Garage Detached, Heated Garage, Parking Pad, RV Access/Parking, Workshop in Garage
Garage Spaces 2.0
Garage Description Additional Parking, Double Garage Detached, Heated Garage, Parking Pad, RV Access/Parking, Workshop in Garage
Fence Fenced
Community Features Lake, Park, Playground, Schools Nearby
Roof Type Asphalt Shingle
Porch Side Porch
Lot Frontage 75.0
Total Parking Spaces 2
Building
Lot Description Fruit Trees/Shrub(s), Landscaped, Private, Treed
Foundation Poured Concrete
Architectural Style Bungalow
Level or Stories One
Structure Type Concrete,Vinyl Siding,Wood Frame
Others
Restrictions None Known
Tax ID 57244759
Ownership Civil Enforcement
Read Less



