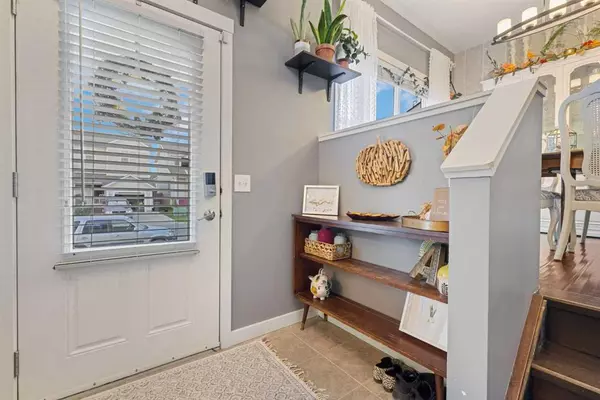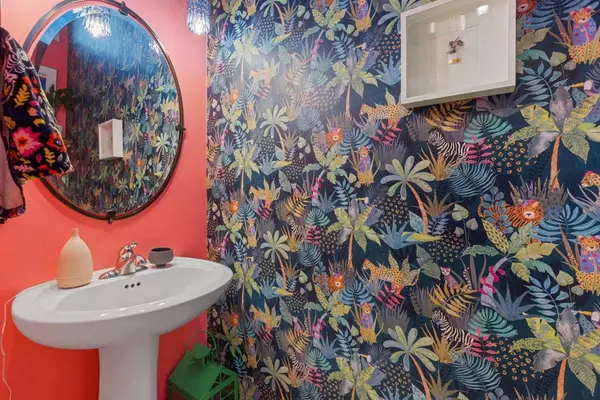For more information regarding the value of a property, please contact us for a free consultation.
50 Sunrise CRES NE High River, AB T1V 0B9
Want to know what your home might be worth? Contact us for a FREE valuation!

Our team is ready to help you sell your home for the highest possible price ASAP
Key Details
Sold Price $472,888
Property Type Single Family Home
Sub Type Detached
Listing Status Sold
Purchase Type For Sale
Square Footage 1,473 sqft
Price per Sqft $321
Subdivision Sunrise Meadows
MLS® Listing ID A2081389
Sold Date 09/30/23
Style 2 Storey
Bedrooms 3
Full Baths 2
Half Baths 1
Originating Board Calgary
Year Built 2007
Annual Tax Amount $3,003
Tax Year 2023
Lot Size 3,279 Sqft
Acres 0.08
Property Description
Welcome to 50 Sunrise Crescent, the perfect family home. This charming two-storey residence, nestled in NE High River, offers a harmonious blend of style, functionality, and timeless appeal. Just steps to schools, parks, and playgrounds. As you step inside, you'll immediately notice the neutral color palette that sets the tone for a soothing and inviting atmosphere. The main floor boasts beautiful hardwood flooring that flows seamlessly throughout, setting the stage for open concept living at its finest. Large windows throughout allow an abundance of natural light to cascade in, creating an airy and welcoming ambiance. The kitchen is a true centerpiece, featuring rich cabinetry that not only provides ample storage but also adds a touch of sophistication to the space. With tall ceilings, a spacious dining area, and a layout that encourages gatherings, this kitchen is sure to be the heart of your home (fridge 2022). The main floor is completed by a thoughtfully designed powder room right at the entry of the home, with accent wallpaper, adding a dash of personality to this space. Upstairs, you'll discover a well-appointed layout that offers both privacy and comfort. The master bedroom is generously sized and boasts an eye-catching feature wall, large window, and walk-in closet, ensuring you have all the space you need for your wardrobe. The ensuite bathroom has ample counterspace, a walk-in shower and all the modern amenities you desire. Two additional bedrooms on this floor are perfect for family members, guests or an office, and they share a full bathroom with a tub-shower combo and a heat light, adding a touch of luxury to your daily routine. The basement offers flexibility and is partially finished, providing a family/games room, a laundry room (washer 2023), and ample storage space. This area is an opportunity for you to further customize and create the perfect space for your family's needs. But there's more to this home than just the interior. Step outside onto the south-facing deck, and you'll find the ideal spot to soak up the sun, entertain friends, BBQ (has a gas line), or enjoy a quiet morning coffee. The backyard is beautifully landscaped, featuring flower beds and a level lawn, providing a perfect space for outdoor activities and gardening. The detached single-car garage is not only functional but also aesthetically pleasing, designed to enhance the overall curb appeal of the property. The ceiling is spray foamed, leaving minor work left to have a fully finished garage/ workshop. This former SHOW HOME is filled with upgrades that add both style and function to your daily life. Enjoy A/C (2022), In Floor Heating in the basement, New Fence (2023), Smart Thermostat, Feature Walls, and a Laundry Chute! Don't miss your chance to make this beautiful property your forever home.
Location
Province AB
County Foothills County
Zoning TND
Direction N
Rooms
Basement Finished, Partial
Interior
Interior Features Breakfast Bar, Ceiling Fan(s), High Ceilings, Kitchen Island, Storage, Sump Pump(s), Vinyl Windows, Walk-In Closet(s)
Heating In Floor, Forced Air
Cooling Central Air
Flooring Carpet, Ceramic Tile, Hardwood
Appliance Central Air Conditioner, Dishwasher, Dryer, Electric Stove, Microwave Hood Fan, Refrigerator, Washer
Laundry In Basement
Exterior
Garage Off Street, Single Garage Detached
Garage Spaces 1.0
Garage Description Off Street, Single Garage Detached
Fence Fenced
Community Features Park, Playground, Schools Nearby, Shopping Nearby, Sidewalks, Street Lights
Roof Type Asphalt Shingle
Porch Deck
Lot Frontage 34.45
Total Parking Spaces 1
Building
Lot Description Back Lane, Back Yard, Corner Lot, Front Yard, Lawn
Foundation Poured Concrete
Architectural Style 2 Storey
Level or Stories Two
Structure Type Vinyl Siding
Others
Restrictions Utility Right Of Way
Tax ID 84806362
Ownership Private
Read Less
GET MORE INFORMATION




