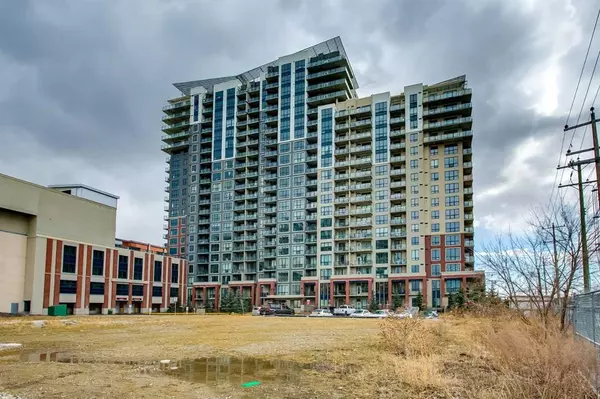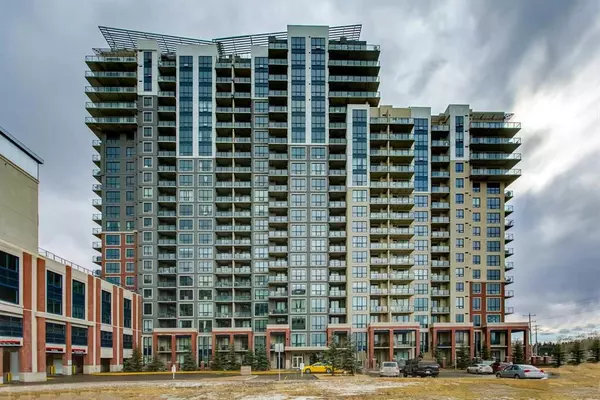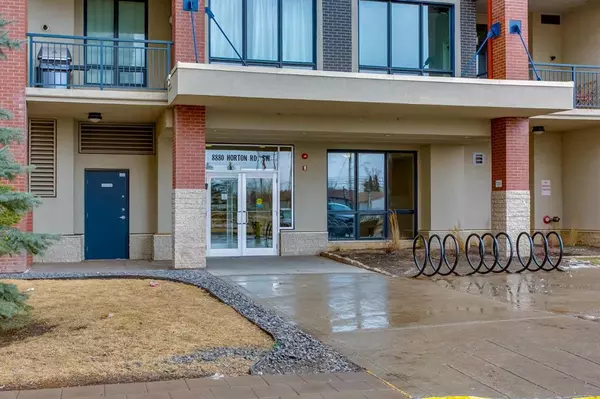For more information regarding the value of a property, please contact us for a free consultation.
8880 Horton RD SW #217 Calgary, AB T2V 2W3
Want to know what your home might be worth? Contact us for a FREE valuation!

Our team is ready to help you sell your home for the highest possible price ASAP
Key Details
Sold Price $315,000
Property Type Condo
Sub Type Apartment
Listing Status Sold
Purchase Type For Sale
Square Footage 982 sqft
Price per Sqft $320
Subdivision Haysboro
MLS® Listing ID A2077088
Sold Date 09/30/23
Style High-Rise (5+)
Bedrooms 2
Full Baths 2
Condo Fees $512/mo
Originating Board Calgary
Year Built 2010
Annual Tax Amount $1,606
Tax Year 2023
Property Description
Move on in yourself or take advantage of the rental market with this ideal investment opportunity! This well maintained 2 bed/2 full bathroom condo is available for a Quick Possession. This is one of the few condos in the building that has 10 foot Ceilings allowing more natural light to brighten your living space. Laminate flooring in the living room, dining area and hallways, ceramic tile in the entry, kitchen & bathrooms and cozy carpet in the bedrooms. The open concept kitchen has plenty of maple cabinets and comes with all the appliances complete with a garburator. Gleaming granite countertops throughout the kitchen and bathrooms. Some updated lightening, honeywell wifi thermostat and hunter douglas blinds are also Included. The full sized stackable washer & dryer are also included. Walk down the hallway and into the parkade, no waiting for the elevator. The balcony is huge with views of DT offering tons of room to entertain which has a natural gas hookup for your BBQ. The condo complex offers 24-hour on-site security, a rooftop patio, recreation room, a party room & ample visitor parking. The Four Level Parkade has Bike Storage on Each Level & this building is ideally located next to Heritage LRT/BUS Station which makes for a Convenient Commute.
Location
Province AB
County Calgary
Area Cal Zone S
Zoning C-C2 f4.0h80
Direction N
Rooms
Other Rooms 1
Interior
Interior Features High Ceilings, Tankless Hot Water
Heating Hot Water
Cooling None
Flooring Carpet, Ceramic Tile, Laminate
Appliance Dishwasher, Dryer, Electric Stove, Garburator, Microwave Hood Fan, Refrigerator, Washer
Laundry In Unit
Exterior
Parking Features Assigned, Enclosed, Heated Garage, Parkade, Secured, Underground
Garage Description Assigned, Enclosed, Heated Garage, Parkade, Secured, Underground
Community Features Playground, Schools Nearby, Shopping Nearby, Sidewalks, Street Lights
Amenities Available Elevator(s), Parking, Recreation Room, Roof Deck, Secured Parking, Snow Removal, Visitor Parking
Roof Type Tar/Gravel
Porch Balcony(s)
Exposure N
Total Parking Spaces 1
Building
Story 21
Architectural Style High-Rise (5+)
Level or Stories Single Level Unit
Structure Type Brick,Concrete,Stone
Others
HOA Fee Include Amenities of HOA/Condo,Caretaker,Common Area Maintenance,Insurance,Parking,Professional Management,Reserve Fund Contributions,Security,Security Personnel,Snow Removal,Trash
Restrictions Pet Restrictions or Board approval Required
Tax ID 83185036
Ownership Private
Pets Allowed Restrictions, Call, Cats OK, Dogs OK
Read Less



