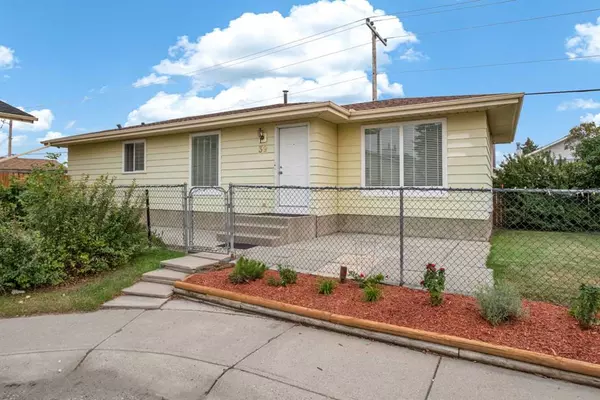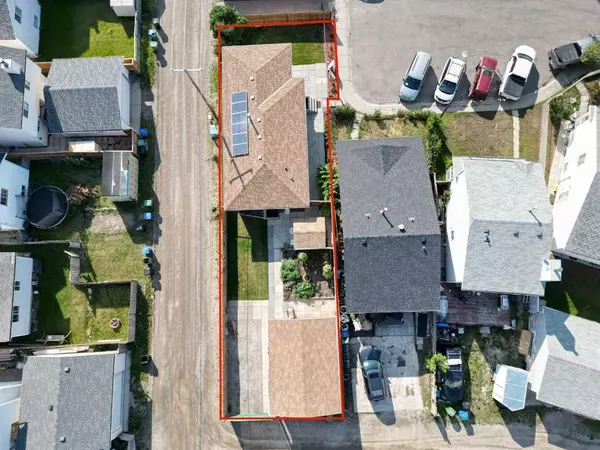For more information regarding the value of a property, please contact us for a free consultation.
39 Erin Grove PL SE Calgary, AB T2B 3A6
Want to know what your home might be worth? Contact us for a FREE valuation!

Our team is ready to help you sell your home for the highest possible price ASAP
Key Details
Sold Price $510,000
Property Type Single Family Home
Sub Type Detached
Listing Status Sold
Purchase Type For Sale
Square Footage 1,037 sqft
Price per Sqft $491
Subdivision Erin Woods
MLS® Listing ID A2075145
Sold Date 09/30/23
Style Bungalow
Bedrooms 5
Full Baths 2
Originating Board Calgary
Year Built 1983
Annual Tax Amount $2,352
Tax Year 2023
Lot Size 4,585 Sqft
Acres 0.11
Property Description
Investors take note. An appealing, neatly landscaped bungalow, zoned R-2, located on a corner lot in a quiet, cul de sac in Erin Woods SE with 5 bdrms., 2 baths situated on 1,967 sq. ft. of developed living space deserves a closer look. As you step inside you will be greeted by gleaming oak hardwood floors in the living room and large windows admitting lots of natural light. To your left is the kitchen and dining nook with laminate floors, elegant, light gray cupboards, quartz counter tops, chevron-design, tiled backsplash and stainless appliances. Three bedrooms on this level, including the primary, show off hardwood floors and adequate closet space. An updated 4-pc. bath completes this level. The basement has value in that it is finished and houses a one-bedroom illegal suite with separate entrance, rec room/kitchen facilities, a second room that could serve as a bedroom, den or office, laundry room and 3-pc. bath. Step outside to the backyard, fully fenced to ensure privacy. The larger lot size gives you much potential with a patio for entertaining, garden space, storage shed, an insulated, double detached garage, additional parking pad and all accessed from the back lane plus R/V parking,. This home is in close proximity to Stoney and Peigan Trails, 36 and 52nd Streets SE and 17th Avenue SE which offer a variety of stores and restaurants, transit access, schools (both public and Catholic), parks, a rink and quick availability to Calgary International Airport. This home has been cared for and it shows. Upgrades include newer windows, fencing and solar panels. Don't miss out on this opportunity and call for a viewing promptly.
Location
Province AB
County Calgary
Area Cal Zone E
Zoning R-C2
Direction N
Rooms
Basement Finished, Full
Interior
Interior Features Ceiling Fan(s), Central Vacuum, Laminate Counters, No Animal Home, No Smoking Home, Open Floorplan, Separate Entrance, Stone Counters
Heating Forced Air
Cooling None
Flooring Carpet, Concrete, Hardwood, Laminate, Linoleum
Appliance Dryer, Electric Range, ENERGY STAR Qualified Dishwasher, ENERGY STAR Qualified Refrigerator, Gas Water Heater, Washer, Window Coverings
Laundry In Basement, Laundry Room
Exterior
Parking Features Double Garage Detached, Parking Pad, RV Access/Parking
Garage Spaces 2.0
Garage Description Double Garage Detached, Parking Pad, RV Access/Parking
Fence Fenced
Community Features Park, Playground, Schools Nearby, Shopping Nearby, Sidewalks, Street Lights
Roof Type Asphalt Shingle
Porch Patio
Lot Frontage 129.57
Total Parking Spaces 3
Building
Lot Description Back Lane, Back Yard, Corner Lot, Cul-De-Sac, Fruit Trees/Shrub(s), Front Yard, Lawn, Garden, Low Maintenance Landscape, Street Lighting, Rectangular Lot
Foundation Poured Concrete
Architectural Style Bungalow
Level or Stories One
Structure Type Aluminum Siding ,Wood Frame
Others
Restrictions None Known
Tax ID 82922454
Ownership Private
Read Less



