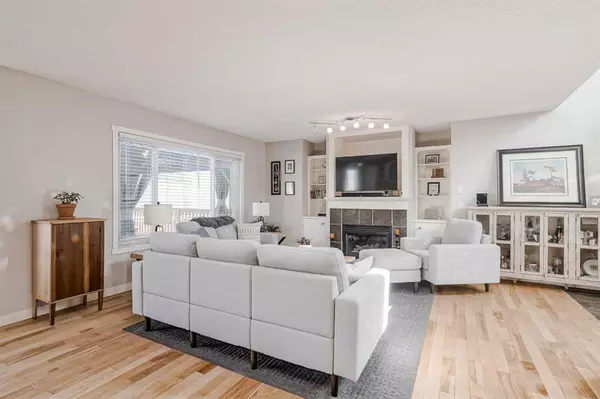For more information regarding the value of a property, please contact us for a free consultation.
128 Douglas Glen Heath SE Calgary, AB T2Z 2N1
Want to know what your home might be worth? Contact us for a FREE valuation!

Our team is ready to help you sell your home for the highest possible price ASAP
Key Details
Sold Price $660,000
Property Type Single Family Home
Sub Type Detached
Listing Status Sold
Purchase Type For Sale
Square Footage 1,609 sqft
Price per Sqft $410
Subdivision Douglasdale/Glen
MLS® Listing ID A2079708
Sold Date 09/30/23
Style 2 Storey
Bedrooms 4
Full Baths 3
Half Baths 1
Originating Board Calgary
Year Built 1997
Annual Tax Amount $3,803
Tax Year 2023
Lot Size 6,759 Sqft
Acres 0.16
Property Description
Don't miss out on this exceptional opportunity to own a truly unique property! Once inside you'll be greeted by a grand entrance featuring 18' soaring ceiling heights, flooded with an abundance of natural light from the large windows throughout the main floor. The open floor plan allows for seamless communication from almost any corner of the main floor, eliminating wasted space. This lovely home has undergone NUMEROUS recent UPGRADES, ensuring you enjoy a modern and comfortable lifestyle. With quartz countertops to all new appliances, new baseboards, professional painting, updated fans, and lights, newly refinished hardwood floors, and newly installed AC you will have it all. The centrally located kitchen with a large island opens onto a spacious dining area, offering views of the backyard and pathway. The large living room, complete with a gas fireplace and built-in cabinets, provides a cozy gathering spot. This level also offers the convenience of a main floor powder room and laundry facilities. Heading upstairs, you'll find three bedrooms, including a generously sized primary bedroom with a 3pc ensuite, walk-in closet, and additional double closets providing ample storage space. A second 4pc bathroom completes this level. The fully developed basement adds to the appeal of this home, offering a large family room with a gas fireplace, a 4th bedroom with two windows, a quiet home office, and another 4pc bathroom. For your convenience, a central vacuum system has also been installed. Outside, the fantastic backyard backs onto a pathway and features a brand NEW fence, large deck, and fire pit, perfect for outdoor entertaining and relaxation. And of course, we need to mention the massive 6759 square foot lot and the oversized double attached garage and spacious driveway. Enjoy the convenience of nearby amenities, including tennis courts, a hockey rink, a basketball field, playgrounds, the YMCA, Quarry Park, and the Bow River. Don't let this rare opportunity slip through your fingers – make this exceptional property your new home today!
Location
Province AB
County Calgary
Area Cal Zone Se
Zoning R-C2
Direction S
Rooms
Other Rooms 1
Basement Finished, Full
Interior
Interior Features Bookcases, Built-in Features, Ceiling Fan(s), Central Vacuum, Closet Organizers, High Ceilings, Kitchen Island, No Animal Home, No Smoking Home, Open Floorplan, Pantry, Quartz Counters, Recessed Lighting, Storage, Vinyl Windows, Walk-In Closet(s)
Heating Fireplace(s), Forced Air, Natural Gas
Cooling Central Air
Flooring Carpet, Ceramic Tile, Hardwood, Tile
Fireplaces Number 2
Fireplaces Type Gas
Appliance Dishwasher, Electric Stove, Microwave, Range Hood, Refrigerator
Laundry Main Level
Exterior
Parking Features Double Garage Attached, Oversized, Parking Pad
Garage Spaces 2.0
Garage Description Double Garage Attached, Oversized, Parking Pad
Fence Fenced
Community Features Park, Playground, Schools Nearby, Shopping Nearby, Street Lights, Tennis Court(s), Walking/Bike Paths
Roof Type Asphalt Shingle
Porch Deck, Front Porch
Lot Frontage 82.5
Total Parking Spaces 4
Building
Lot Description Back Yard, Backs on to Park/Green Space, Front Yard, Low Maintenance Landscape, Greenbelt, Pie Shaped Lot
Foundation Poured Concrete
Architectural Style 2 Storey
Level or Stories Two
Structure Type Vinyl Siding,Wood Frame
Others
Restrictions None Known
Tax ID 83053307
Ownership Private
Read Less



