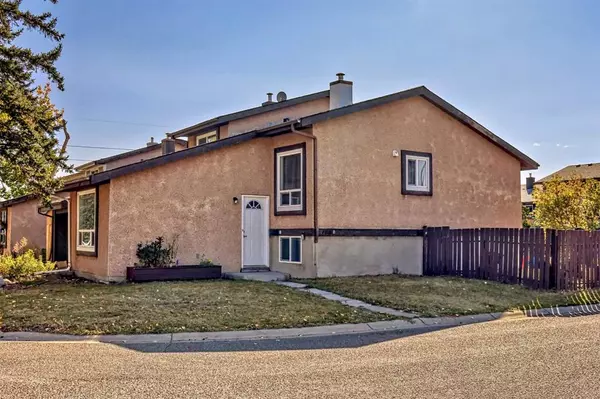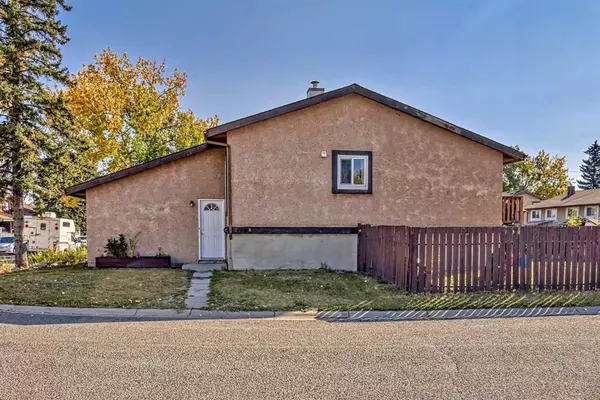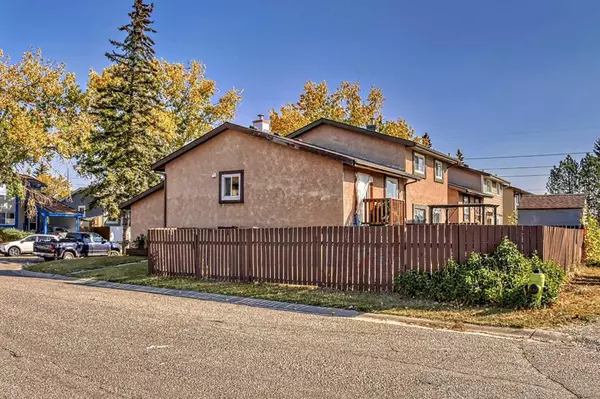For more information regarding the value of a property, please contact us for a free consultation.
108 Pinecliff Close NE Calgary, AB T1Y 4N6
Want to know what your home might be worth? Contact us for a FREE valuation!

Our team is ready to help you sell your home for the highest possible price ASAP
Key Details
Sold Price $360,000
Property Type Single Family Home
Sub Type Semi Detached (Half Duplex)
Listing Status Sold
Purchase Type For Sale
Square Footage 765 sqft
Price per Sqft $470
Subdivision Pineridge
MLS® Listing ID A2083429
Sold Date 09/29/23
Style 3 Level Split,Side by Side
Bedrooms 3
Full Baths 2
Originating Board Calgary
Year Built 1979
Annual Tax Amount $1,981
Tax Year 2023
Lot Size 2,583 Sqft
Acres 0.06
Property Description
Great investment opportunity! Discover this semi-detached situated on a corner lot on the quiet street of Pinecliff Close in the community of Pineridge. This 3-level split offers 3 bedrooms and 2 full baths. Main floor showcases a bright living room with a large window, allowing natural sunlight in. The spacious kitchen has plenty of cabinets and storage space and is next to the dining area. Completing this level are 2 generous sized bedrooms and a full 4-piece bath. Head downstairs to the fully finished basement which features a large recreational room plus an additional bedroom complete with its own ensuite. The private backyard is designed for low maintenance and is perfect for outdoor enjoyment. Location is great with close proximity to schools, parks, playgrounds, restaurants, shopping, and Village Square Leisure Centre. Whether you're searching for an excellent family home or an outstanding investment opportunity, this remarkable property caters to both. Book your private viewing today!
Location
Province AB
County Calgary
Area Cal Zone Ne
Zoning M-C1 d75
Direction N
Rooms
Other Rooms 1
Basement Finished, Full
Interior
Interior Features Ceiling Fan(s), Walk-In Closet(s)
Heating Forced Air
Cooling None
Flooring Carpet, Laminate, Tile
Appliance Dryer, Electric Stove, Range Hood, Refrigerator, Washer
Laundry In Basement
Exterior
Parking Features Off Street
Garage Description Off Street
Fence Fenced
Community Features Playground, Schools Nearby, Shopping Nearby, Sidewalks, Street Lights
Roof Type Asphalt Shingle
Porch Deck
Lot Frontage 30.64
Exposure N
Building
Lot Description Irregular Lot
Foundation Poured Concrete
Architectural Style 3 Level Split, Side by Side
Level or Stories 3 Level Split
Structure Type Stucco,Wood Frame
Others
Restrictions Encroachment,Restrictive Covenant
Tax ID 82777551
Ownership Private
Read Less



