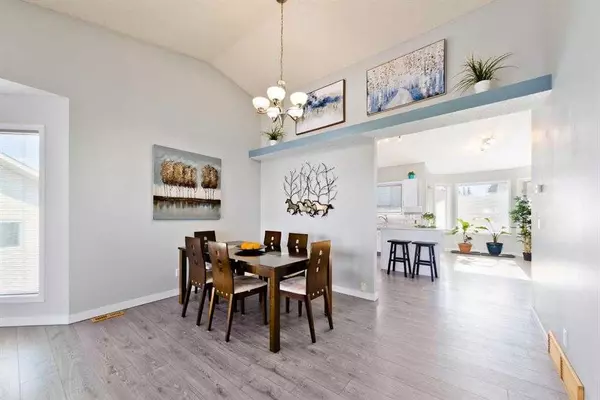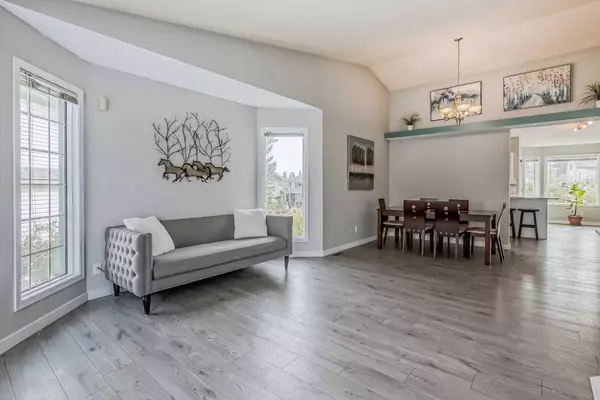For more information regarding the value of a property, please contact us for a free consultation.
34 Hidden Vale CT NW Calgary, AB T3A 5B5
Want to know what your home might be worth? Contact us for a FREE valuation!

Our team is ready to help you sell your home for the highest possible price ASAP
Key Details
Sold Price $663,000
Property Type Single Family Home
Sub Type Detached
Listing Status Sold
Purchase Type For Sale
Square Footage 1,416 sqft
Price per Sqft $468
Subdivision Hidden Valley
MLS® Listing ID A2079599
Sold Date 09/29/23
Style Bi-Level
Bedrooms 5
Full Baths 3
Originating Board Calgary
Year Built 1991
Annual Tax Amount $3,535
Tax Year 2023
Lot Size 6,512 Sqft
Acres 0.15
Property Description
Large Walkout Bi-Level | 3+2 Bedrooms | 3 Full Bathrooms | 2 Full Kitchens | Over 2,600 sq Living Space | This incredible executive WALKOUT Bi-level is situated in a PRIME HIDDEN VALLEY LOCATION in a quiet cul-de-sac with quick ACCESS TO A PARK and PARK PATH. With over 2,600 sqft of living space, it features a total of 5 bedrooms (3+2), 3 full bathrooms and 2 full kitchens with a huge south-facing backyard. This home is move in ready and is sure to impress! Spacious floor plan with vaulted high ceiling in the bright living room and formal dining area leading to the sunny kitchen with your breakfast nook, full stainless-steel appliance package, new quartz countertops, full pantry, lots of cabinet space and portable island. Large sun soaked wrap-around back deck with gas line for the BBQ, making it the perfect summer entertainment space. 3 spacious bedrooms up including the master that features a 5 piece en-suite and walk in closet. The illegal walkout basement suite is bight, spacious and fully developed with its own SEPERATE ENTRANCE. It features 2 spacious bedrooms, a massive family room with a gas fireplace, one-bathroom, full kitchen and laundry. Feel the brightness as the sun beams in through the many south-facing windows throughout the home. Newer roof and water tank. Walking distance to the playground, parks and ravines. Short distance to schools in the community (K-9 for both public and Catholic schools). Easy access to Deerfoot, Stoney Trail, Country Hills. Close to U of C & downtown; quick drive to the airport. Call to book your private showing today!
Location
Province AB
County Calgary
Area Cal Zone N
Zoning R-C1
Direction N
Rooms
Other Rooms 1
Basement Separate/Exterior Entry, Finished, Suite, Walk-Out To Grade
Interior
Interior Features Kitchen Island, Quartz Counters, Separate Entrance, Vaulted Ceiling(s)
Heating Fireplace(s), Forced Air, Natural Gas
Cooling None
Flooring Laminate
Fireplaces Number 1
Fireplaces Type Basement, Gas
Appliance Dishwasher, Dryer, Electric Stove, Garage Control(s), Range Hood, Refrigerator, Washer, Window Coverings
Laundry In Basement
Exterior
Parking Features Double Garage Attached, Driveway
Garage Spaces 2.0
Garage Description Double Garage Attached, Driveway
Fence Fenced
Community Features Playground, Schools Nearby, Shopping Nearby
Roof Type Asphalt Shingle
Porch Deck
Lot Frontage 26.58
Exposure N
Total Parking Spaces 4
Building
Lot Description Back Yard, Cul-De-Sac, Low Maintenance Landscape, Pie Shaped Lot
Foundation Poured Concrete
Architectural Style Bi-Level
Level or Stories Bi-Level
Structure Type Vinyl Siding,Wood Frame
Others
Restrictions None Known
Tax ID 83047841
Ownership Joint Venture
Read Less



