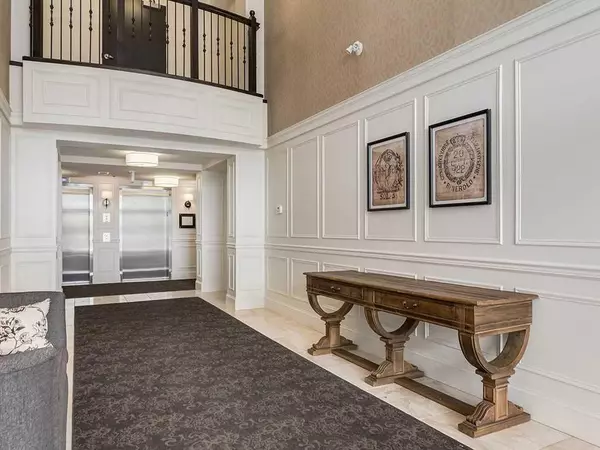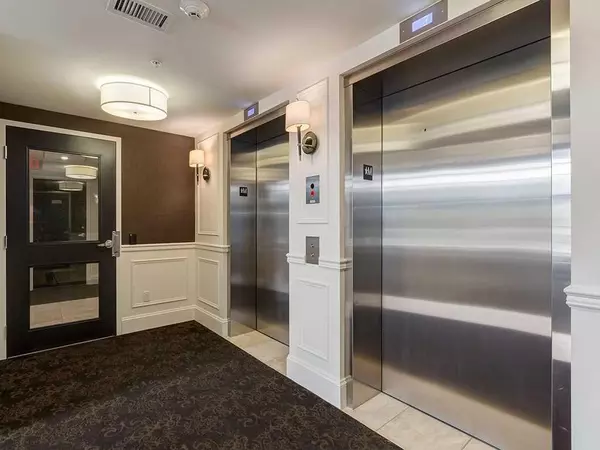For more information regarding the value of a property, please contact us for a free consultation.
211 Quarry WAY SE #303 Calgary, AB T2C 5M6
Want to know what your home might be worth? Contact us for a FREE valuation!

Our team is ready to help you sell your home for the highest possible price ASAP
Key Details
Sold Price $727,500
Property Type Condo
Sub Type Apartment
Listing Status Sold
Purchase Type For Sale
Square Footage 1,632 sqft
Price per Sqft $445
Subdivision Douglasdale/Glen
MLS® Listing ID A2083628
Sold Date 09/29/23
Style High-Rise (5+)
Bedrooms 2
Full Baths 2
Condo Fees $1,055/mo
HOA Fees $20/mo
HOA Y/N 1
Originating Board Calgary
Year Built 2015
Annual Tax Amount $3,939
Tax Year 2023
Property Description
This place has it all. Third floor corner unit with Air Conditioning allows for tons of natural light. Tons of space with a gourmet kitchen with gas range, granite, and lots of cupboard space. The master bedroom is to die for with a huge bedroom, large walk in closet, and ensuite that you would find in a 5-star hotel. The second room offers its own bathroom, views of the river and 2 large windows for lots of light. Extra security feature, you have to FOB into the building as well as up to your floor. The parkade has a car wash bay with soap and an extra large heated parking stall.
Location
Province AB
County Calgary
Area Cal Zone Se
Zoning DC
Direction E
Rooms
Other Rooms 1
Interior
Interior Features Double Vanity, Granite Counters, Kitchen Island, Open Floorplan, Storage, Walk-In Closet(s)
Heating Forced Air
Cooling Central Air
Flooring Carpet, Hardwood
Appliance Central Air Conditioner, Dishwasher, Dryer, Gas Stove, Microwave, Range Hood, Refrigerator, Washer, Window Coverings
Laundry In Unit
Exterior
Parking Features Underground
Garage Description Underground
Community Features Other
Amenities Available Car Wash, Elevator(s), Secured Parking, Storage, Trash, Visitor Parking
Porch Balcony(s)
Exposure E,N,W
Total Parking Spaces 1
Building
Story 5
Architectural Style High-Rise (5+)
Level or Stories Single Level Unit
Structure Type Brick,Concrete,Wood Frame,Wood Siding
Others
HOA Fee Include Common Area Maintenance,Heat,Insurance,Maintenance Grounds,Parking,Professional Management,Reserve Fund Contributions,Sewer,Snow Removal,Trash,Water
Restrictions Board Approval
Tax ID 83126342
Ownership Private
Pets Allowed Restrictions
Read Less



