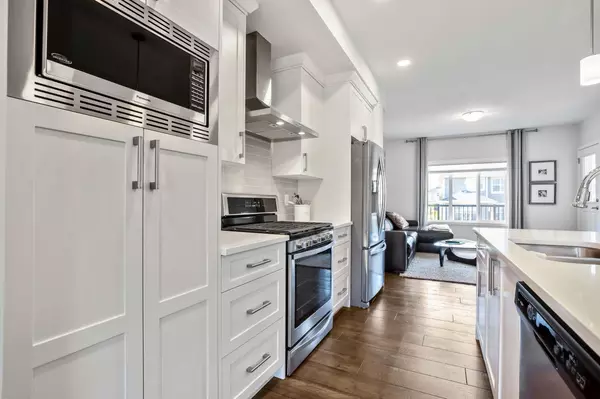For more information regarding the value of a property, please contact us for a free consultation.
165 Sundown RD Cochrane, AB T4C 2M5
Want to know what your home might be worth? Contact us for a FREE valuation!

Our team is ready to help you sell your home for the highest possible price ASAP
Key Details
Sold Price $485,000
Property Type Townhouse
Sub Type Row/Townhouse
Listing Status Sold
Purchase Type For Sale
Square Footage 1,512 sqft
Price per Sqft $320
Subdivision Sunset Ridge
MLS® Listing ID A2082454
Sold Date 09/29/23
Style 3 Storey
Bedrooms 3
Full Baths 2
Half Baths 1
HOA Fees $11/ann
HOA Y/N 1
Originating Board Calgary
Year Built 2017
Annual Tax Amount $2,598
Tax Year 2023
Lot Size 2,153 Sqft
Acres 0.05
Property Description
This property is in mint condition and will definitely impress you! The entire property shows 10/10 and is ideally situated within walking distance to parks, walkways, playgrounds, the ravine and K-9 Rancheview School. The TRIPLE TANDEM GARAGE with 220 power is large enough to fit a full size truck and still have room for a workshop, games area, or extra storage. Your dream kitchen awaits with chic white cabinetry, quartz counters, pot lights, and upgraded stainless steel appliances including a gas stove. The living room leads to the upper level deck with a gas line for a BBQ and space to relax and read in the afternoon sun. The dining area easily fits a large table with room for an extra hutch or sideboard. Upstairs you’ll find a huge primary bedroom allowing you to have a king sized bed, oversized furniture, plus a full ensuite with quartz, step in shower and a walk-in closet. The two extra bedrooms are also a great size and share another 4 piece bathroom with quartz. The convenience of upper level washer and dryer means no more awkward trips up and down the stairs with laundry hampers. Other wonderful upgrades for this home include wide plank laminate floors, high quality carpets, custom blinds and curtains including some blackout, plus rough in for central vac. This home has everything you need and want, all you’ll have to do is unpack!
Location
Province AB
County Rocky View County
Zoning R-MD
Direction E
Rooms
Basement None
Interior
Interior Features Kitchen Island, No Animal Home, No Smoking Home, Open Floorplan
Heating Forced Air, Natural Gas
Cooling None
Flooring Carpet, Laminate, Tile
Appliance Dishwasher, Gas Stove, Microwave, Refrigerator, Washer/Dryer
Laundry Upper Level
Exterior
Garage Tandem, Triple Garage Attached
Garage Spaces 3.0
Garage Description Tandem, Triple Garage Attached
Fence Fenced
Community Features Park, Playground, Schools Nearby, Shopping Nearby, Walking/Bike Paths
Amenities Available None
Roof Type Asphalt Shingle
Porch Deck, Front Porch
Lot Frontage 20.21
Parking Type Tandem, Triple Garage Attached
Exposure E
Total Parking Spaces 3
Building
Lot Description Back Lane, Front Yard, Landscaped
Foundation Poured Concrete
Architectural Style 3 Storey
Level or Stories Three Or More
Structure Type Stone,Vinyl Siding,Wood Frame
Others
Restrictions None Known
Tax ID 84128314
Ownership Private
Read Less
GET MORE INFORMATION




