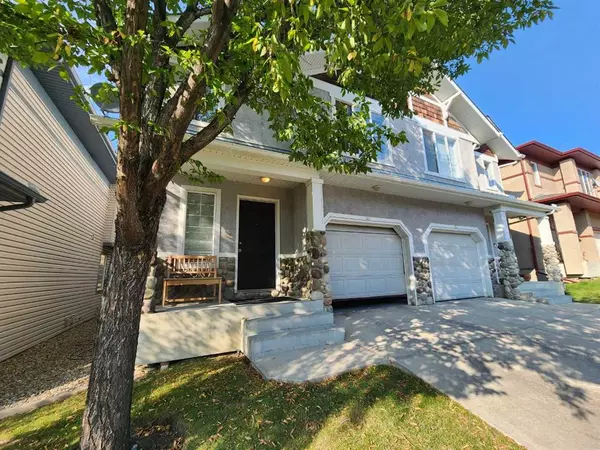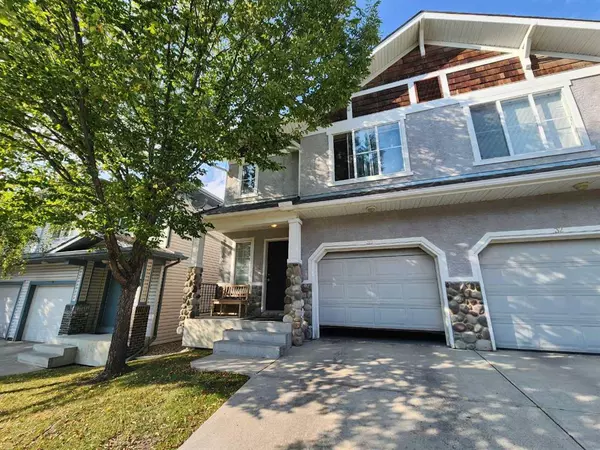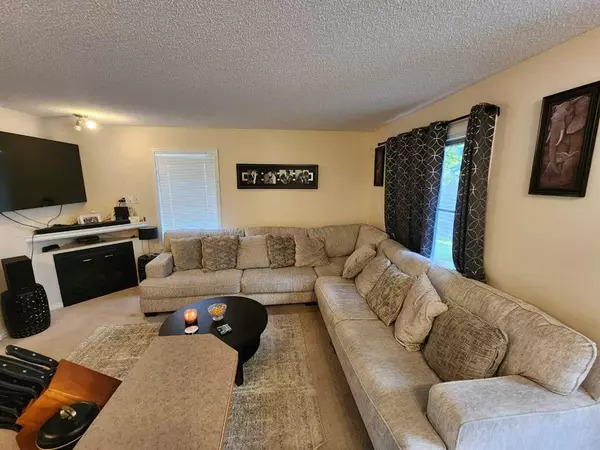For more information regarding the value of a property, please contact us for a free consultation.
30 Hidden Creek Rise NW Calgary, AB t3a6l5
Want to know what your home might be worth? Contact us for a FREE valuation!

Our team is ready to help you sell your home for the highest possible price ASAP
Key Details
Sold Price $397,000
Property Type Single Family Home
Sub Type Semi Detached (Half Duplex)
Listing Status Sold
Purchase Type For Sale
Square Footage 1,243 sqft
Price per Sqft $319
Subdivision Hidden Valley
MLS® Listing ID A2079884
Sold Date 09/29/23
Style 2 Storey,Side by Side
Bedrooms 3
Full Baths 2
Half Baths 1
Condo Fees $338
Originating Board Calgary
Year Built 2002
Annual Tax Amount $1,951
Tax Year 2023
Lot Size 1,962 Sqft
Acres 0.05
Property Description
Nestled in the charming Hidden Valley community of Calgary, this spacious 3-bedroom, 2-storey townhouse is a remarkable find. Offering plenty of room for personalization and growth, it awaits your creative touch. This townhouse features three well-proportioned bedrooms, including a primary bedroom with a convenient 4-piece ensuite, ensuring comfort and privacy. The upper level also hosts an additional 4-piece bathroom. The main floor is spacious and open with a good sized living room complete with corner fireplace, a open concept kitchen and dining room, the main floor also offers convenience with a 2-piece bathroom and access to a single attached garage. An unfinished basement provides a blank canvas for your imaginative ideas, allowing you to tailor the space to your liking. While it may need some updating, this townhouse is an excellent opportunity to create your dream home. With exterior maintenance taken care of, you'll have more time to enjoy the desirable Hidden Valley location, with parks, schools, shopping, and amenities at your fingertips. This townhouse represents a chance to design a space that truly reflects your style and needs. Schedule a viewing today and uncover the immense potential this Hidden Valley gem holds for you and your family.
Location
Province AB
County Calgary
Area Cal Zone N
Zoning M-C1 d75
Direction S
Rooms
Other Rooms 1
Basement Full, Unfinished
Interior
Interior Features Built-in Features
Heating Forced Air
Cooling None
Flooring Carpet, Linoleum
Fireplaces Number 1
Fireplaces Type Gas, Insert, Living Room
Appliance Dishwasher, Electric Range, Refrigerator, Washer/Dryer
Laundry In Basement
Exterior
Parking Features Single Garage Attached
Garage Spaces 1.0
Garage Description Single Garage Attached
Fence Partial
Community Features Park, Playground, Schools Nearby, Shopping Nearby, Sidewalks, Walking/Bike Paths
Amenities Available None
Roof Type Asphalt Shingle
Porch Deck
Lot Frontage 25.1
Exposure S
Total Parking Spaces 2
Building
Lot Description Rectangular Lot
Foundation Poured Concrete
Architectural Style 2 Storey, Side by Side
Level or Stories Two
Structure Type Vinyl Siding,Wood Frame
Others
HOA Fee Include Common Area Maintenance,Insurance,Professional Management,Reserve Fund Contributions,Snow Removal
Restrictions None Known
Tax ID 82979970
Ownership Private
Pets Allowed Restrictions
Read Less



