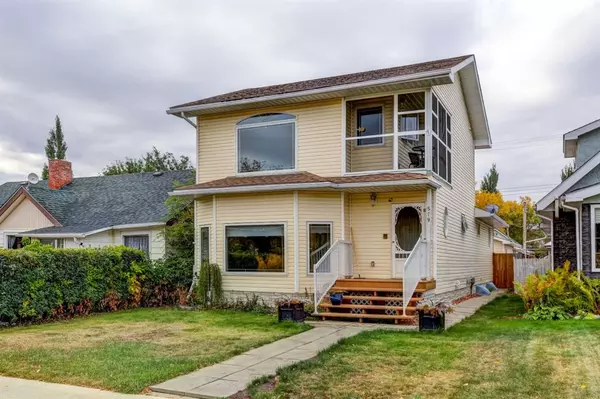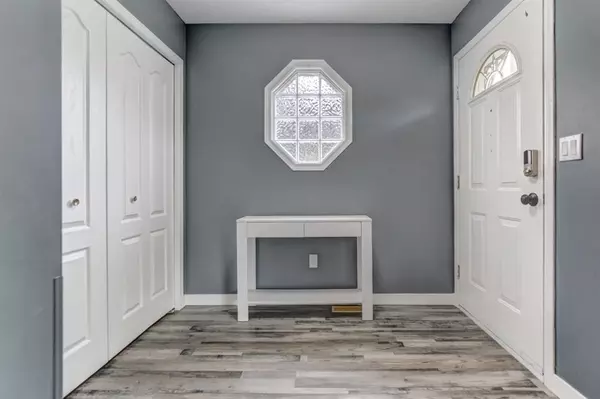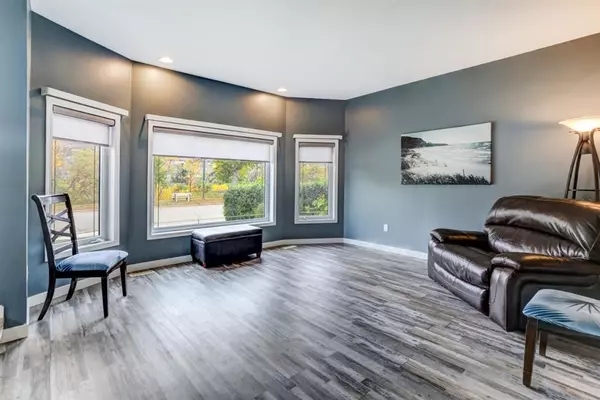For more information regarding the value of a property, please contact us for a free consultation.
579 Riverside DR E Drumheller, AB T0J0Y5
Want to know what your home might be worth? Contact us for a FREE valuation!

Our team is ready to help you sell your home for the highest possible price ASAP
Key Details
Sold Price $329,900
Property Type Single Family Home
Sub Type Detached
Listing Status Sold
Purchase Type For Sale
Square Footage 1,450 sqft
Price per Sqft $227
Subdivision Riverview Park
MLS® Listing ID A2079023
Sold Date 09/29/23
Style 1 and Half Storey
Bedrooms 2
Full Baths 3
Half Baths 1
Originating Board South Central
Year Built 1996
Annual Tax Amount $3,536
Tax Year 2023
Lot Size 4,158 Sqft
Acres 0.1
Property Description
Stop the car! This property on Riverside Drive has just availed itself! The view is incredible from the upstairs loft. But if you can tear yourself away and head back down to the main floor, you'll find yourself enjoying the sunken living room, entertaining in the dining room, making culinary delights with the new appliances in the kitchen, or enjoying the privacy of the back deck. This home was designed for easy living- with the primary bedroom on the main floor, low maintenance back yard, won't take all weekend to mow front yard, plus there is a 24x24 detached garage. Downstairs is fully developed and adds some great bonus space. This one won't last long, so call your favourite agent right away and book your tour!
Location
Province AB
County Drumheller
Zoning ND
Direction N
Rooms
Other Rooms 1
Basement Finished, Full
Interior
Interior Features See Remarks
Heating Forced Air, Natural Gas
Cooling Central Air
Flooring Carpet, Linoleum, Vinyl Plank
Appliance Dishwasher, Electric Stove, Microwave, Refrigerator
Laundry In Basement
Exterior
Parking Features Double Garage Detached
Garage Spaces 2.0
Garage Description Double Garage Detached
Fence Fenced
Community Features Park
Roof Type Asphalt Shingle
Porch Front Porch
Lot Frontage 33.0
Total Parking Spaces 2
Building
Lot Description Back Lane, Back Yard
Foundation Poured Concrete
Architectural Style 1 and Half Storey
Level or Stories One and One Half
Structure Type Vinyl Siding,Wood Frame
Others
Restrictions None Known
Tax ID 85338307
Ownership Private
Read Less



