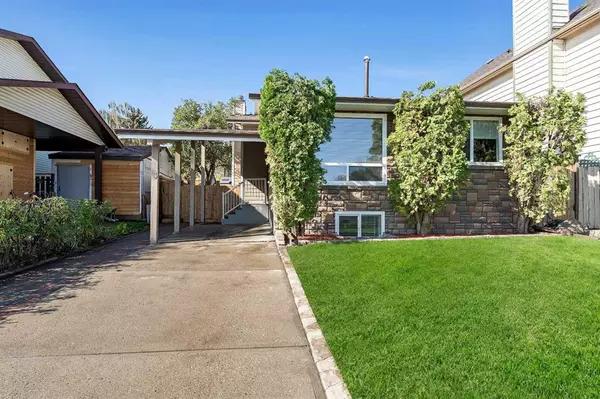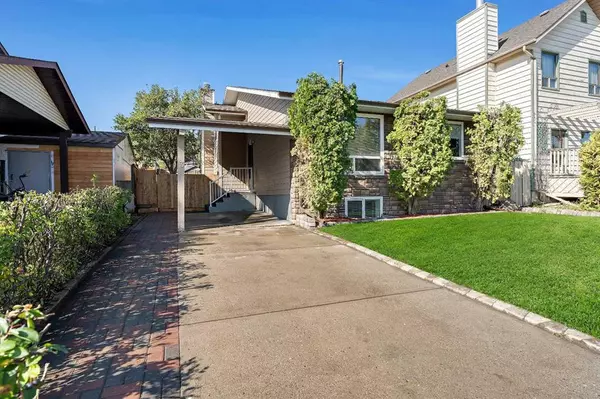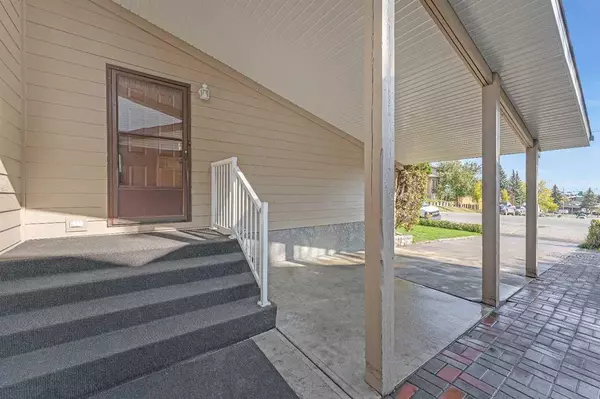For more information regarding the value of a property, please contact us for a free consultation.
3 Shawcliffe CIR SW Calgary, AB T2Y 1E6
Want to know what your home might be worth? Contact us for a FREE valuation!

Our team is ready to help you sell your home for the highest possible price ASAP
Key Details
Sold Price $530,000
Property Type Single Family Home
Sub Type Detached
Listing Status Sold
Purchase Type For Sale
Square Footage 1,106 sqft
Price per Sqft $479
Subdivision Shawnessy
MLS® Listing ID A2079432
Sold Date 09/29/23
Style 4 Level Split
Bedrooms 3
Full Baths 3
Originating Board Calgary
Year Built 1981
Annual Tax Amount $2,625
Tax Year 2023
Lot Size 4,757 Sqft
Acres 0.11
Property Description
Immaculate 4 Level split fully developed on all levels! This home is freshly painted and maintained! Recently installed new hardy board siding, facia and eave troughs, new blinds, new front and rear fence, newer windows and hot water tank. This great family home offers 3 full baths, 3 bedrooms and an easy way to make a 4 th bedroom! Spacious family room with fireplace, and a great games room on the 4 th Level! This home also includes new landscaping front and back. Extremely secluded and private backyard. Close to all amenities including LRT this home is vacant and ready to move in. Easy showings! Buyers to accept existing RPR dated July 21 1997, no changes done. To be entered in terms of purchase contract .
Location
Province AB
County Calgary
Area Cal Zone S
Zoning R-C1
Direction E
Rooms
Other Rooms 1
Basement Finished, Full
Interior
Interior Features Ceiling Fan(s), High Ceilings, No Animal Home, No Smoking Home, Vaulted Ceiling(s)
Heating Forced Air, Natural Gas
Cooling None
Flooring Carpet, Hardwood, Tile
Fireplaces Number 1
Fireplaces Type Wood Burning
Appliance Dishwasher, Electric Range, Other, Refrigerator, Window Coverings
Laundry See Remarks
Exterior
Parking Features Additional Parking, Alley Access, Attached Carport, Driveway, Multiple Driveways
Garage Description Additional Parking, Alley Access, Attached Carport, Driveway, Multiple Driveways
Fence Fenced
Community Features None
Roof Type Asphalt
Porch See Remarks
Lot Frontage 42.65
Total Parking Spaces 2
Building
Lot Description Back Lane, Few Trees, Front Yard, No Neighbours Behind, Landscaped, Many Trees
Foundation Poured Concrete
Architectural Style 4 Level Split
Level or Stories 4 Level Split
Structure Type Brick,Cement Fiber Board
Others
Restrictions None Known
Tax ID 82934146
Ownership Private
Read Less



