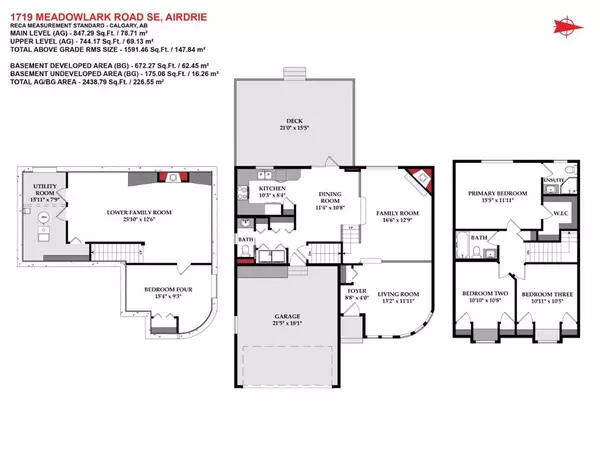For more information regarding the value of a property, please contact us for a free consultation.
1719 Meadowlark RD SE Airdrie, AB T2A 2A4
Want to know what your home might be worth? Contact us for a FREE valuation!

Our team is ready to help you sell your home for the highest possible price ASAP
Key Details
Sold Price $580,000
Property Type Single Family Home
Sub Type Detached
Listing Status Sold
Purchase Type For Sale
Square Footage 1,591 sqft
Price per Sqft $364
Subdivision Meadowbrook
MLS® Listing ID A2078211
Sold Date 09/29/23
Style 2 Storey
Bedrooms 4
Full Baths 2
Half Baths 1
Originating Board Calgary
Year Built 1991
Annual Tax Amount $3,154
Tax Year 2023
Lot Size 4,814 Sqft
Acres 0.11
Property Description
Welcome to the family friendly community of Meadowbrook! This stunning 2 story home is situated in a PREMIUM location close to schools and playgrounds. With over 2400 sq. ft. of living space, this home has A/C and is sure to satisfy your family's needs. Step inside and you'll be welcomed by the beautiful hardwood and tile floors. The kitchen features granite counters, stainless steel appliances and offers a great view of the backyard so you keep an eye on the kids playing. The massive rear deck offers west exposure and is ideal for entertaining on a summer evening.
Location
Province AB
County Airdrie
Zoning R1
Direction E
Rooms
Basement Finished, Full
Interior
Interior Features Built-in Features
Heating Forced Air, Natural Gas
Cooling Central Air
Flooring Carpet, Ceramic Tile, Hardwood
Fireplaces Number 2
Fireplaces Type Family Room, Gas, Mantle, Recreation Room, Wood Burning
Appliance Central Air Conditioner, Dishwasher, Dryer, Electric Range, Garage Control(s), Microwave Hood Fan, See Remarks, Washer, Water Softener, Window Coverings
Laundry Main Level
Exterior
Garage Double Garage Attached, Front Drive, Garage Door Opener, Insulated
Garage Spaces 2.0
Garage Description Double Garage Attached, Front Drive, Garage Door Opener, Insulated
Fence Fenced
Community Features Park, Playground, Schools Nearby, Shopping Nearby, Sidewalks, Street Lights, Walking/Bike Paths
Roof Type Asphalt Shingle,See Remarks
Porch Deck
Lot Frontage 45.93
Parking Type Double Garage Attached, Front Drive, Garage Door Opener, Insulated
Exposure E
Total Parking Spaces 4
Building
Lot Description Backs on to Park/Green Space, Fruit Trees/Shrub(s), Landscaped, Level, Street Lighting, Rectangular Lot
Foundation Poured Concrete
Architectural Style 2 Storey
Level or Stories Two
Structure Type Vinyl Siding,Wood Frame
Others
Restrictions Airspace Restriction,Development Restriction,See Remarks,Utility Right Of Way
Tax ID 84597118
Ownership Private
Read Less
GET MORE INFORMATION




