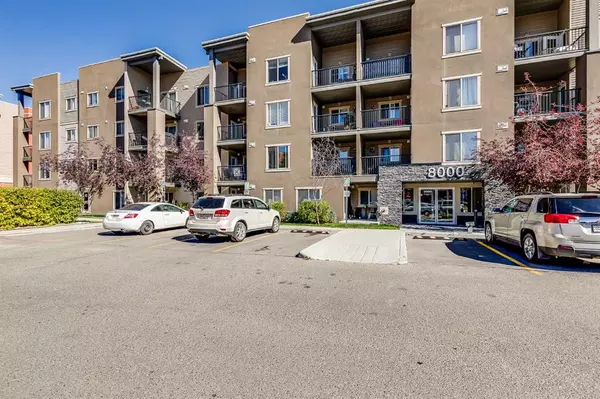For more information regarding the value of a property, please contact us for a free consultation.
403 Mackenzie WAY SW #8204 Airdrie, AB T4B 3V7
Want to know what your home might be worth? Contact us for a FREE valuation!

Our team is ready to help you sell your home for the highest possible price ASAP
Key Details
Sold Price $241,000
Property Type Condo
Sub Type Apartment
Listing Status Sold
Purchase Type For Sale
Square Footage 762 sqft
Price per Sqft $316
Subdivision Downtown
MLS® Listing ID A2081885
Sold Date 09/29/23
Style Apartment
Bedrooms 2
Full Baths 2
Condo Fees $387/mo
Originating Board Calgary
Year Built 2015
Annual Tax Amount $1,192
Tax Year 2023
Lot Size 779 Sqft
Acres 0.02
Property Description
Introducing Your Perfect Condo Oasis! Are you in search of the ideal home that seamlessly blends comfort, convenience, and affordability? Look no further! We are thrilled to present to you an exquisite two-bedroom, two-bathroom condo with one outdoor parking stall (#108)that checks all the boxes. Prime Location for Ultimate Convenience. Nestled in an enviable location, this condo offers unparalleled access to shops, nearby schools, and city amenities, making your daily life a breeze. Whether it's a quick trip to the grocery store, a visit to a nearby school, or exploring the vibrant city scene, everything you need is right at your fingertips. One of the standout features of this condo is the remarkably low condo fees, encompassing heat, water, and trash disposal. Say goodbye to unpredictable utility bills and hello to financial peace of mind. Whether you're embarking on your journey as a first-time homeowner or seeking to downsize and embrace a simpler lifestyle, this condo is the perfect choice. It offers the comfort, convenience, and affordability that discerning buyers desire. Book your showing today.
Location
Province AB
County Airdrie
Zoning M3
Direction W
Interior
Interior Features No Smoking Home, See Remarks
Heating Baseboard
Cooling None
Flooring Carpet, Ceramic Tile
Appliance Dishwasher, Electric Stove, Microwave Hood Fan, Refrigerator, Washer/Dryer Stacked, Window Coverings
Laundry In Unit
Exterior
Garage Assigned, Guest, Parking Lot, Plug-In, Stall
Garage Description Assigned, Guest, Parking Lot, Plug-In, Stall
Community Features Park, Schools Nearby, Shopping Nearby, Sidewalks, Street Lights
Amenities Available Elevator(s), Visitor Parking
Porch Balcony(s)
Parking Type Assigned, Guest, Parking Lot, Plug-In, Stall
Exposure W
Total Parking Spaces 1
Building
Story 4
Foundation Poured Concrete
Architectural Style Apartment
Level or Stories Single Level Unit
Structure Type Brick,Concrete,Stucco,Vinyl Siding,Wood Frame
Others
HOA Fee Include Insurance
Restrictions Pet Restrictions or Board approval Required
Tax ID 84590228
Ownership Private
Pets Description Restrictions, Yes
Read Less
GET MORE INFORMATION




