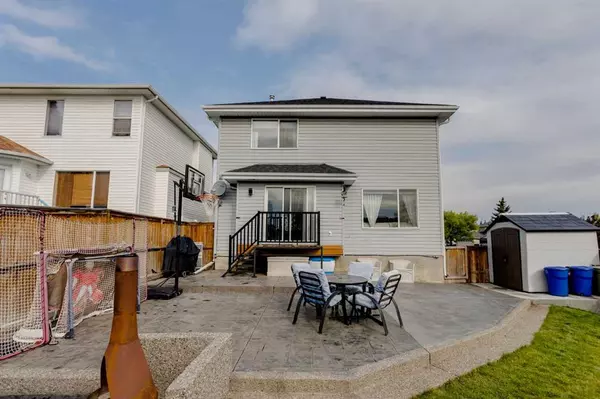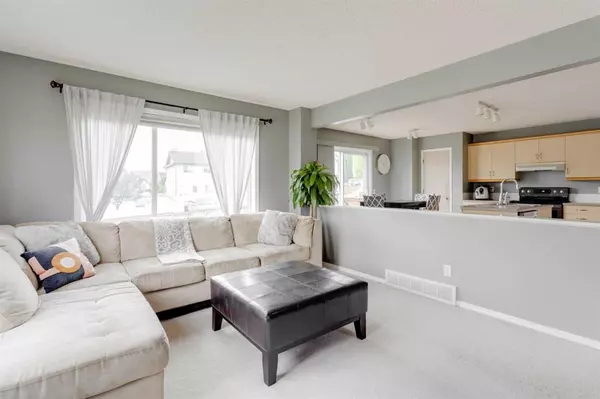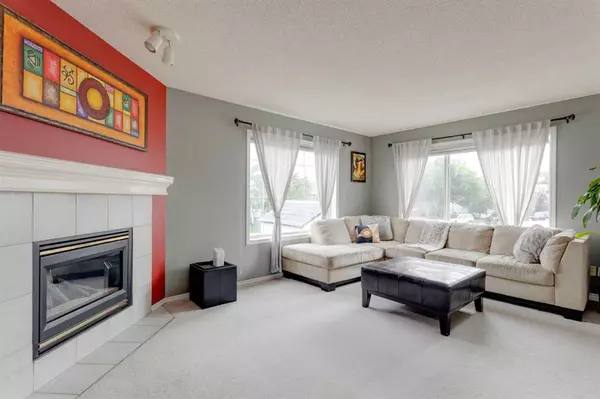For more information regarding the value of a property, please contact us for a free consultation.
9776 Hidden Valley DR NW Calgary, AB T3A5P4
Want to know what your home might be worth? Contact us for a FREE valuation!

Our team is ready to help you sell your home for the highest possible price ASAP
Key Details
Sold Price $592,600
Property Type Single Family Home
Sub Type Detached
Listing Status Sold
Purchase Type For Sale
Square Footage 1,436 sqft
Price per Sqft $412
Subdivision Hidden Valley
MLS® Listing ID A2079196
Sold Date 09/29/23
Style 2 Storey
Bedrooms 4
Full Baths 3
Half Baths 1
Originating Board Calgary
Year Built 1997
Annual Tax Amount $2,990
Tax Year 2023
Lot Size 4,757 Sqft
Acres 0.11
Property Description
Welcome home to this 4-bedroom family house, located on a huge corner lot in the wonderful community of Hidden Valley and very close to 3 schools! This home was made for entertaining both inside and out. You will love the space that you have in your exceptional backyard (over $40,000 in landscaping) and you will be the hub for all the warmer month outdoor celebrations with the tiered custom concrete patios perfect for a variety of seating/entertaining setups, fire pit area or for the kid's sports locations. From the moment you enter this home, you will love how bright and open the main floor is. From the eat-in kitchen that leads to the backyard, to the huge living room which has an abundance of windows to allow for so much natural light and a cozy fireplace for the cooler months. Upstairs there are 3 bedrooms including the large primary with a walk-in closet and 4 pc ensuite. The basement is fully finished with a large family rec room, 3 pc bathroom, and a 4th bedroom. The double attached garage features a separate 220v panel perfect for the hobbyist.
Location
Province AB
County Calgary
Area Cal Zone N
Zoning R-C1N
Direction NW
Rooms
Other Rooms 1
Basement Finished, Full
Interior
Interior Features Kitchen Island, Open Floorplan, Pantry
Heating Forced Air, Natural Gas
Cooling None
Flooring Carpet, Linoleum
Fireplaces Number 1
Fireplaces Type Gas
Appliance Dishwasher, Dryer, Electric Stove, Garage Control(s), Range Hood, Refrigerator, Washer
Laundry Main Level
Exterior
Parking Features Double Garage Attached
Garage Spaces 2.0
Garage Description Double Garage Attached
Fence Fenced
Community Features Park, Playground, Schools Nearby, Shopping Nearby, Walking/Bike Paths
Roof Type Asphalt Shingle
Porch Deck, Patio, See Remarks
Lot Frontage 21.65
Total Parking Spaces 4
Building
Lot Description Back Lane, Corner Lot
Foundation Poured Concrete
Architectural Style 2 Storey
Level or Stories Two
Structure Type Wood Frame
Others
Restrictions Restrictive Covenant,Utility Right Of Way
Tax ID 83208380
Ownership Private
Read Less



