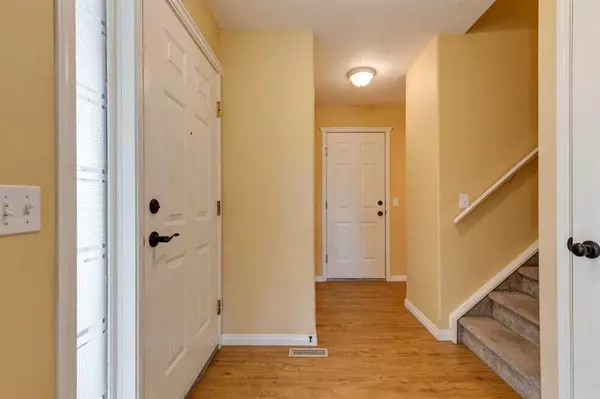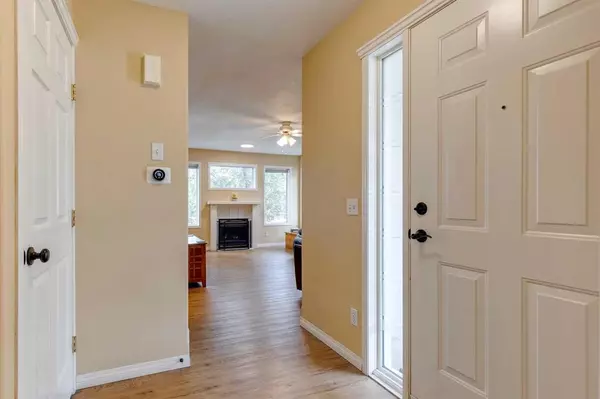For more information regarding the value of a property, please contact us for a free consultation.
15 Silver Springs WAY NW #23 Airdrie, AB T4B 2W1
Want to know what your home might be worth? Contact us for a FREE valuation!

Our team is ready to help you sell your home for the highest possible price ASAP
Key Details
Sold Price $400,000
Property Type Townhouse
Sub Type Row/Townhouse
Listing Status Sold
Purchase Type For Sale
Square Footage 1,222 sqft
Price per Sqft $327
Subdivision Silver Creek
MLS® Listing ID A2079898
Sold Date 09/29/23
Style 2 Storey
Bedrooms 3
Full Baths 1
Half Baths 1
Condo Fees $397
Originating Board Calgary
Year Built 2001
Annual Tax Amount $2,016
Tax Year 2023
Lot Size 3,109 Sqft
Acres 0.07
Property Description
Welcome to this stunning WEST rear-facing townhome nestled in a highly sought-after location, offering serene views of the environmental reserve and an abundance of scenic walking paths. Perfectly suited for retirees, first-time home buyers or property investors. As you step inside, you'll immediately notice the luxurious and durable LVP flooring that spans the entire main floor. The spacious foyer welcomes you with a convenient coat closet, providing ample storage for your outerwear. The open-concept main floor floods with natural light, creating a warm and inviting atmosphere. The main floor also features a well-appointed half bath for your guests' convenience. The living room is a cozy retreat, complete with a gas fireplace, perfect for chilly evenings. The functional kitchen is a chef's dream, offering plenty of counter and cupboard space to meet all your culinary needs. The breakfast eating bar is ideal for casual dining, and the stainless steel appliances add a touch of sophistication. Access to the PRIVATE rear WEST yard and composite deck, with its captivating views of the environmental reserve, makes this space perfect for outdoor entertaining. Heading upstairs, you'll find a central BONUS ROOM, providing additional living space for your family's enjoyment. A linen closet offers practical storage solutions. In addition the upper level includes three generously sized bedrooms, with the primary suite featuring his-and-hers closets. The 4-piece main bath is well-appointed, boasting a large vanity and a relaxing soaker tub. In the lower level, you'll discover the laundry area with newer washer/dryer in the unfinished basement, offering the potential for customizing the space to suit your needs. This home is equipped with NEW air conditioning for your year-round comfort, NEW HWH and NEW High Efficient Furnace! Parking is a breeze with the DOUBLE ATTACHED GARAGE, complete with a 240V outlet. Situated in a quiet complex, this end unit townhome is perfectly positioned to enjoy the peaceful surroundings of the environmental reserve while still being close to all amenities. Don't miss the opportunity to make this exceptional property your new home, where comfort, style, and convenience come together in perfect harmony.
Location
Province AB
County Airdrie
Zoning R2-T
Direction E
Rooms
Basement Full, Unfinished
Interior
Interior Features Ceiling Fan(s), Kitchen Island, Laminate Counters, No Animal Home, No Smoking Home, Storage, Vinyl Windows
Heating High Efficiency, Forced Air, Natural Gas
Cooling Central Air
Flooring Carpet, Linoleum, Vinyl Plank
Fireplaces Number 1
Fireplaces Type Family Room, Gas
Appliance Central Air Conditioner, Dishwasher, Electric Stove, Garage Control(s), Microwave, Range Hood, Refrigerator, Washer/Dryer, Window Coverings
Laundry In Basement
Exterior
Garage 220 Volt Wiring, Double Garage Attached, Driveway
Garage Spaces 2.0
Garage Description 220 Volt Wiring, Double Garage Attached, Driveway
Fence Partial
Community Features Golf, Park, Playground, Schools Nearby, Shopping Nearby, Sidewalks, Street Lights, Walking/Bike Paths
Amenities Available None
Roof Type Asphalt Shingle
Porch Deck
Lot Frontage 24.51
Parking Type 220 Volt Wiring, Double Garage Attached, Driveway
Exposure E
Total Parking Spaces 4
Building
Lot Description Lawn, Low Maintenance Landscape, No Neighbours Behind, Landscaped, Level, Private, Views
Foundation Poured Concrete
Architectural Style 2 Storey
Level or Stories Two
Structure Type Vinyl Siding,Wood Frame
Others
HOA Fee Include Common Area Maintenance,Insurance,Professional Management,Reserve Fund Contributions,Snow Removal
Restrictions Board Approval,Pet Restrictions or Board approval Required
Tax ID 84598213
Ownership Private
Pets Description Restrictions, Yes
Read Less
GET MORE INFORMATION




